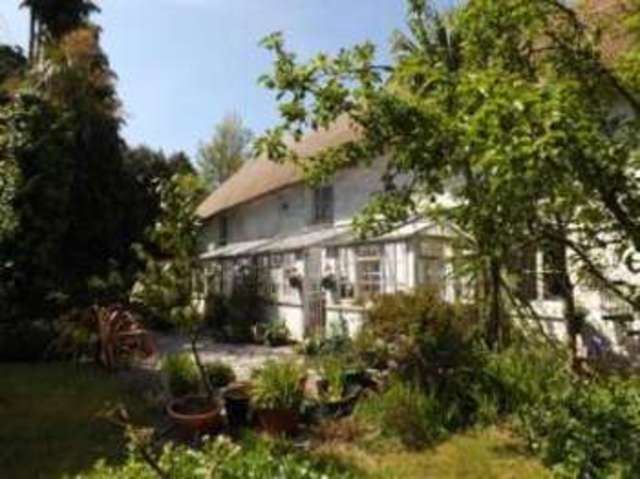Property description
Sale agreed more property wanted in the surrounding areas for proceedable buyers.
A diamond in the rough located at the heart of this ever popular village. Tucked away this Grade II listed property enjoys a good sized garden to the front, driveway parking and garage. The property requires refurbishment and modernizing but offers four reception rooms, kitchen, family bathroom, three double bedrooms. Viewing is essential to appreciate this property.
THREE BEDROOMS ACCOMODATION CONSERVATORY DINING ROOM SITTING ROOM SNUGG STUDY KITCHEN BATHROOM AREA GARAGE GARDENS| Accomodation | All dimensions are approximate.
|
| Conservatory | 29'4\" x 4'11\" (8.94m x 1.5m). Multi pane entrance door, single glazed small panel to front elevation and obscure glazed door leading into:
|
| Dining Room | 12'2\" x 11'2\" (3.7m x 3.4m). Beamed ceiling, staircase leading to the first floor with storage below, single glazed window with wide sill to the front elevation, door leading into the kitchen and door leading into:
|
| Sitting Room | 13'11\" x 12'6\" (4.24m x 3.8m). Beamed ceiling, two single glazed sash windows with wide sills to the front elevation and door leading into:
|
| Inner Hallway | Door leading out to the conservatory, stairs to first floor and door leading to:
|
| Snug | 11'3\" x 10'2\" (3.43m x 3.1m). Single glazed sash window with wide sill to the front elevation, beamed ceiling and door leading to bathroom areas.
|
| Study | 10' x 7'4\" (3.05m x 2.24m). Single glazed sash window with wide sill to the front elevation.
|
| Kitchen | 14'10\" x 6'4\" (4.52m x 1.93m). One and a half bowl sink and drainer set within a work surface and complementary tiled splash back, integrated hob and wall mounted oven, range of base and wall mounted storage units and drawers, space for a washing machine, single glazed window, larder cupboard and door leading to:
|
| Bathroom Area | This area is split into three sections:
|
| Section One | Pedestal wash hand basin, obscure glazed window and door leading to:
|
| Section Two | White suite comprising bath with shower over, low level WC and door leading to:
|
| Section Three | Wash hand basin, single glazed window and door leading into the snug.
|
| First Floor |
|
| Landing | The property has two sections with two separate staircases to each:
|
| Bedroom | 12'2\" x 11'1\" (3.7m x 3.38m). Single glazed sash window with wide sill to the front elevation.
|
| Bedroom | 13'9\" x 12'4\" (4.2m x 3.76m). Single glazed sash window with wide sill to the front elevation.
|
| Bedroom | 12'3\" x 11'6\" Maximum (3.73m x 3.5m Maximum). Single glazed sash window with wide sill to the front elevation, sink unit, built-in cupboards and exposed wood flooring.
|
| Outside | The property benefits from driveway parking leading to the front of the wooden garage.
|
| Garage | 16'4\" x 10' (4.98m x 3.05m). Wooden garage with double opening doors.
|
| Gardens | The property boasts an ample garden to the front which has a selection of mature trees including fruit trees and shrubs. There is a patio area to the immediate front of the conservatory. This garden also enjoys a sunny aspect.
|

Image of backyard
Image of garden
Image of backyard
Image of outside look