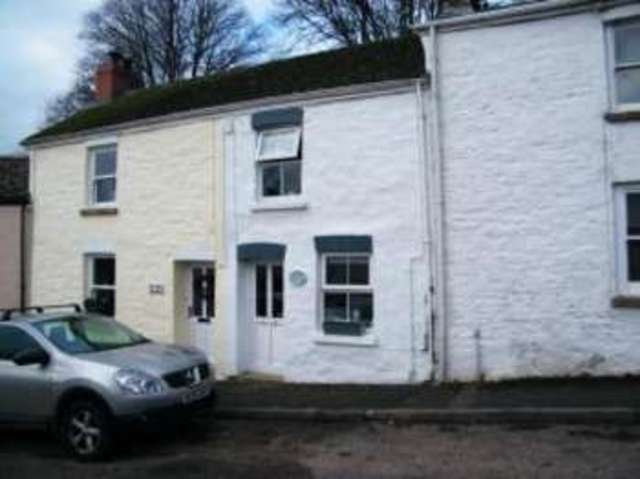Property description
A traditional and stunning period cottage is situated in one of Cornwall's most sought after waterside villages and has been lovingly maintained and improved by the present owners. All rooms are tastefully decorated and offer much charm and character. Accommodation comprises living room, bespoke kitchen, white bathroom suite and two bedrooms. To the rear is a walled in level garden and the creek is literally down the road.
Two Bedrooms
Period Cottage
Nearby Creek
Waterside Village
Garden
| GROUND FLOOR |
|
| Living Room | 12'2\" X 12' (3.7m X 3.66m). Double glazed front door and window, feature fireplace, beamed ceiling with spot lights, radiator, laminate flooring and central heating control.
|
| Kitchen/Dining Room | 14'9\" x 12'8\" (4.5m x 3.86m). A modern range of fitted floor and wall units with integrated sink, oven with a gas hob over and extractor hood, work tops with a tiled splash back, alcove with shelves, tiled floor, radiator, cupboard with space for a fridge/freezer, under stair storage area, cupboard with a gas boiler supplying central heating and hot water, double glazed window and door to the rear garden and track with spot lights.
|
| FIRST FLOOR |
|
| Landing |
|
| Bedroom One | 12'6\" x 12' (3.8m x 3.66m). Double glazed window, exposed floor boards, radiator, storage cupboard, double fitted wardrobe and telephone point.
|
| Bedroom Two | 9'6\" (2.9m) x 8'3\" (2.51m) + 3'8\" (1.12m) x 2'11\" (0.9m). Double glazed window, radiator and exposed floor boards.
|
| Bathroom | White suite comprising of a panelled bath with shower over and screen, pedestal wash hand basin, WC, part tiled walls, tiled floor, sky light, track with spot lights, extractor fan and radiator.
|
| EXTERIOR |
|
| Garden | Walled in rear garden with a patio area and raised flower and herb borders.
|

Image of house front
Image of living room
Image of living room
Image of kitchen
Image of bedroom