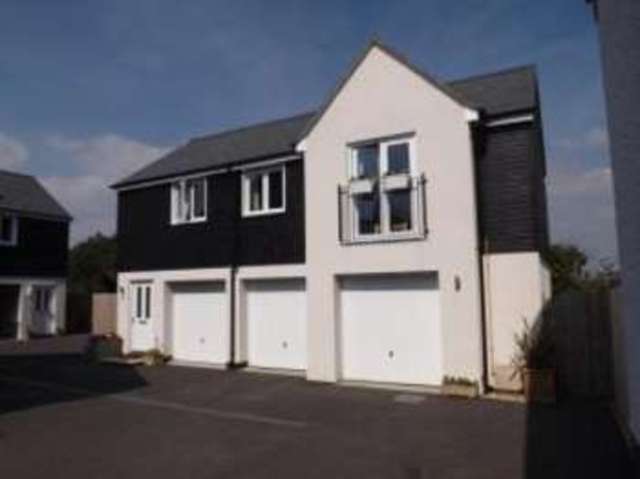Property description
An immaculate coach house located on the edge of this small modern development, within the popular village of Probus. The property benefits from enclosed garden with countryside views, good size garage, double glazing and gas central heating. The accommodation comprises hallway, open plan living space with a well appointed kitchen area, two bedrooms, master with en-suite and family bathroom. Viewing is recommended to fully appreciate this quality home.
Popular village location
Well appointed accommodation
Open plan living space
Enclosed garden with views
Garage
| Accommodation | All measurements are approximate.
|
| Entrance Hall | Double glazed entrance door leads into entrance area with a radiator and staircase leading up to the accommodation.
|
| Hallway | Double glazed window, radiator, access to the loft space, storage cupboard and door leading into:
|
| Open Plan Living Space |
|
| Living Area | 14'5\" x 9'10\" (4.4m x 3m). Double glazed French doors to the front elevation and the Juliette balcony and two radiators.
|
| Kitchen Area | 8'9\" x 8'9\" (2.67m x 2.67m). One and a half bowl sink and drainer set within a work surface, tiled splashbacks, integrated hob, wall mounted oven, space for a washing machine, space for a fridge and double glazed window to the rear elevation with countryside view.
|
| Bedroom | 13'10\" (max) x 8'3\" (4.22m (max) x 2.51m). Double glazed window to the front elevation, radiator and door to the:
|
| En-Suite Shower Room | Shower cubicle with tiled walls and screen door, pedestal wash hand basin with tiled splashbacks, low level WC and radiator.
|
| Bedroom | 8' x 7'4\" (2.44m x 2.24m). Double glazed window to the front elevation and radiator.
|
| Bathroom | White suite comprising bath with shower and taps over, pedestal wash hand basin with tiled splashback, low level WC and heated towel radiator.
|
| Outside | The property benefits from an enclosed garden with lawn and planted boarders, the garden enjoys views over the village allotments to fields beyond.
|
| Garage | 19'6\" x 12'8\" (max) (5.94m x 3.86m (max)). Good size garage with up and over door, power and light.
|

Image of house front
Image of living room
Image of kitchen
Image of bedroom
Image of bathroom