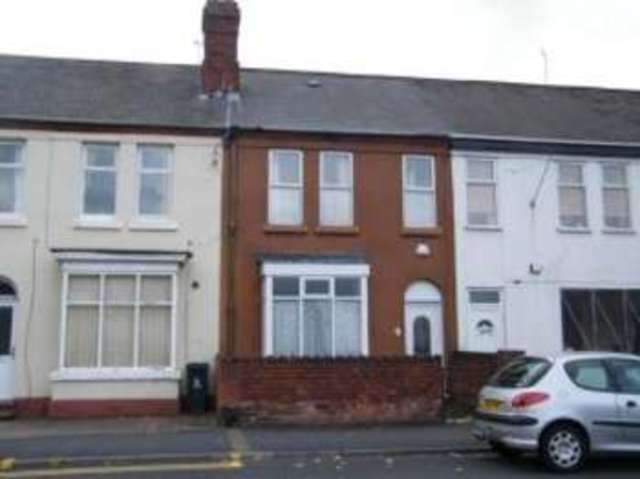Property description
***CASH BUYERS ONLY ***
Situated on Bloxwich Road this traditional terraced property, located in reach to bus routes, road network, schools, shops and amenities. The property is in need of modernisation throughout and offers further potential, and in brief the accommodation comprises of vestibule, hallway with staircase to first floor, two reception rooms, kitchen and guest wc and the first floor three bedrooms, bathroom and separate wc. Outside to the front paved front garden, to the rear laid to lawn with courtesy door to garage with access onto to West Street.
Offered With No Upward Chain
Traditional Terrace Property
Three Bedrooms, Bathroom And Separate WC
Two Reception Rooms, Fitted Kitchen And Guest WC
Garage To The Rear Of The Property
| Approached Via | Front garden which has brick wall, gate, paved and double glazed door into;
|
| GROUND FLOOR |
|
| Vestibule | Tile flooring and further door into;
|
| Entrance Hallway | Part panelling to walls, stairs to first floor accommodation, central heating radiator and doors off into;
|
| Reception Room One | 14'7\" x 12'6\" (4.45m x 3.8m). Double glazed bay window to front elevation, coving to ceiling, central heating radiator and tiled fireplace.
|
| Reception Room Two | 13'9\" x 13'8\" (4.2m x 4.17m). Window to rear elevation, feature fireplace and central heating radiator.
|
| Kitchen | 15'6\" x 9'4\" (4.72m x 2.84m). Window to side elevation and door to further inner lobby
|
| Inner Lobby | Door to garden and WC
|
| Separate WC | Obscured window to side elevation and fitted with a low level WC.
|
| FIRST FLOOR |
|
| Landing | Doors off into;
|
| Bedroom One | 13'8\" x 12'3\" (4.17m x 3.73m). Window to rear elevation and central heating radiator.
|
| Bedroom Two | 12'5\" x 12'4\" (3.78m x 3.76m). Two double glazed windows to front elevation and central heating radiator.
|
| Bedroom Three | 11'4\" x 9'3\" (3.45m x 2.82m). Double glazed window to rear elevation, airing cupboard and central heating radiator.
|
| Bathroom | Double glazed obscured window to front elevation, fitted with a two piece suite comprising panelled bath, pedestal wash hand basin.
|
| Separate WC | Obscured window to side elevation fitted with a two piece suite comprising low level WC and wash hand basin.
|
| OUTSIDE | Rear garden has a patio area and laid to lawn with shrubs and plants to borders and further courtesy door to garage.
|
| Garage | Wooden opening doors with access to West Street.
|

Image of house front
Image of backyard
Image of garage/shed
Image of garage/shed