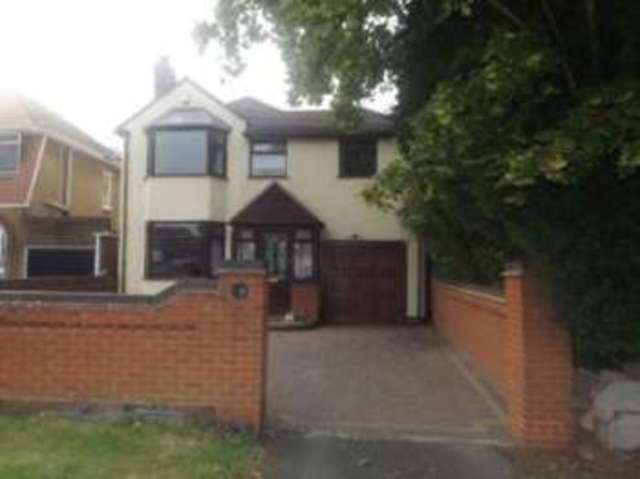Property description
***DETACHED FAMILY HOME IN DESIRED LOCATION OF ALDRIDGE***
This property comprises: entrance hallway with stairway and guest WC, reception room with feature fireplace, integral doors to dining rooms with patio doors to rear, fitted kitchen with wall mounted cupboards, base units, integrated hob and hood, fitted oven, one and half stainless steel sink drainer, utility room with wall mounted cupboards and base units and through to integral office space and access to garage.
The first floor has master bedroom benefitting from fitted wardrobes and en-suite, further three double bedrooms and single bedroom. Family bathroom with "his and hers" sink, corner bath, low level WC and separate shower unit.
To the rear of the property is a paved patio area, step down laid to lawn with rockery garden and access to front. To the front of the property is block paved driveway with space for multiple cars and access to garage.
Early internal viewing essential to appreciate location and size!!!!
� Five Bedroom Detached Property In Popular Location Of Aldridge
� Reception Room With Feature Fireplace, Further Reception Room
� Fitted Kitchen With Range Of Integrated Appliances, Utility Room
� Five Bedrooms with Master Having Ensuite
� Driveway With Space For Multiple Cars and Garage
| GROUND FLOOR |
|
| Hallway | Entrance opening into and having stairs to first floor, fuse board, gas metre, alarm panel, central heating panel, wooden look flooring and doors to:
|
| Guest WC | Low level WC, pedestal sink and tiled splashbacks.
|
| Reception Room One | 14'10" x 10'7" (4.52m x 3.23m). Coving to walls, feature fireplace, radiator, double glazed window to front and double doors to:
|
| Reception Room Two | 11' x 9'7" (3.35m x 2.92m). Coving to walls, PVC doors to rear, radiator and door to:
|
| Kitchen | 16'9" x 7'4" (5.1m x 2.24m). Double glazed windows to rear, wall mounted cupboards and base units, hob and hood, one and a half sink, oven, radiator and door to:
|
| Utility Room | Wall mounted cupboards and base units, PVC double glazed door to rear, one and a half sink, radiator and door to:
|
| Integral Office | Shelving, wooden look flooring, radiator and door to garage.
|
| FIRST FLOOR |
|
| Landing | Access to boarded loft via pull down ladders.
|
| Bedroom One | 15'3" x 8'6" (4.65m x 2.6m). Integrated wardrobes, double glazed window to front and door to:
|
| En-Suite | Low level WC, pedestal sink and shower unit.
|
| Bedroom Two | 14'10" x 9'7" (4.52m x 2.92m). Double glazed windows to rear, wardrobes and radiator.
|
| Bedroom Three | 15'8" x 9' (4.78m x 2.74m). Radiator, double glazed windows to front and sink unit.
|
| Bedroom Four | 13'2" x 7'11" (4.01m x 2.41m). Double glazed window to rear, integrated wardrobes and radiator.
|
| Bedroom Five | 8'4" x 6'7" (2.54m x 2m). Velux window, built-in cupboards and radiator.
|
| Bathroom | Storage, shower unit, corner bath, double glazed window to rear and vanity unit with double sink unit.
|
| OUTSIDE |
|
| Rear Garden | Laid to lawn, paved patio
|
| Front | Block paved driveway with space for multiple cars.
|
| Garage | Up and over door.
|

Image of house front
Image of living room
Image of kitchen
Image of bedroom
Image of bathroom