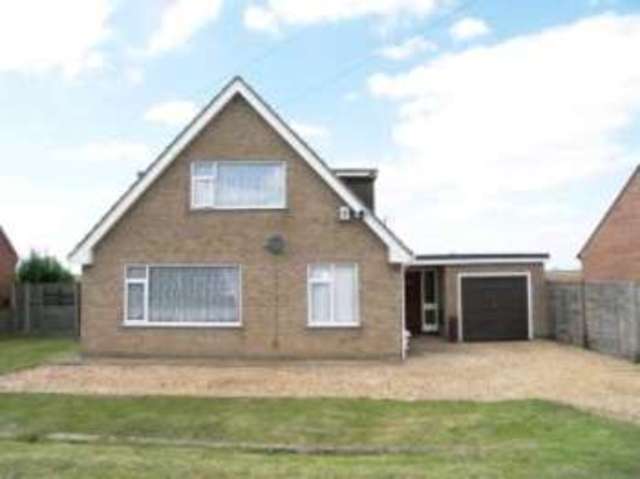Property description
FOUR BEDROOMS
CLOAK ROOM
KITCHEN
UTILITY
LOUNGE
DINING ROOM
SUN LOUNGE
BATHROOM
*** TIRED OF LIVING IN A BUSY TOWN OR CITY? COME AND HAVE A TASTE OF COUNTRYSIDE VIEWS AND ONGOING SPACE ***
If you are looking for far reaching views then this could be for you. This spacious chalet comprises entrance porch, cloakroom, entrance hall, ground floor bedroom, lounge, dining area, kitchen, sun room, first floor three bedrooms, shower room, garage and gardens. The property also benefits from oil central heating and double glazing.
The village has a bus service which runs between King's Lynn and March and more information can be found on the Norfolk Green website. With the peace and quiet of the country and a short bus ride from two market towns, this property must be viewed.
| GROUND FLOOR | Hard wood entrance door to entrance porch, ceramic tiled floor and radiator.
|
| Cloakroom | Low level WC, wash hand basin, ceramic tiled floor and window.
|
| Entrance Hall | Radiator and stairs to first floor.
|
| Bedroom One | 9'2\" x 8'7\" (2.8m x 2.62m). Double glazed window and radiator.
|
| Kitchen | 12' x 8'10\" (3.66m x 2.7m). Fitted with a range of wall and base units, roll edge worktops, inset style stainless sink with mixer tap over, floor standing oil central heating boiler, inset cooker and electric hob, built in fridge, ceramic tiled floor, tiled splashbacks and double glazed window.
|
| Utility | 6'11\" x 6'5\" (2.1m x 1.96m). Base and wall units, door to rear, integral door to garage.
|
| Lounge | 15'9\" x 15'6\" > 10'9\" (4.8m x 4.72m > 3.28m). Double glazed window, radiator, feature fireplace with inset electric fire.
|
| Dining Room | 9'11\" x 11'11\" (3.02m x 3.63m). Raised floor, radiator, double glazed window and door to sun lounge.
|
| Sun Lounge | Door to rear.
|
| FIRST FLOOR |
|
| Landing | Loft hatch.
|
| Bedroom Two | 14'4\" x 8'1\" (4.37m x 2.46m). Double glazed window, radiator and built in wardrobe.
|
| Bedroom Three | 8'10\" x 7'5\" (2.7m x 2.26m). Double glazed window, radiator and fitted cupboard.
|
| Bedroom Four | 14'6\" x 8'10\" (4.42m x 2.7m). Double glazed window, radiator, fitted wardrobe, airing cupboard housing hot water tank.
|
| Bathroom | Wash hand basin, shower cubicle, low level WC, double glazed window, ceramic tiled floor and radiator.
|
| OUTSIDE |
|
| Front Garden | Driveway giving access to single garage and the garden is laid to lawn.
|
| Rear Garden | Lawn area with a further patio area and oil storage tank and backs onto open fields.
|
| Garage | Up and over door, power, light and personal door through to utility room.
|

Image of house front
Image of living room
Image of living room
Image of dining room
Image of kitchen