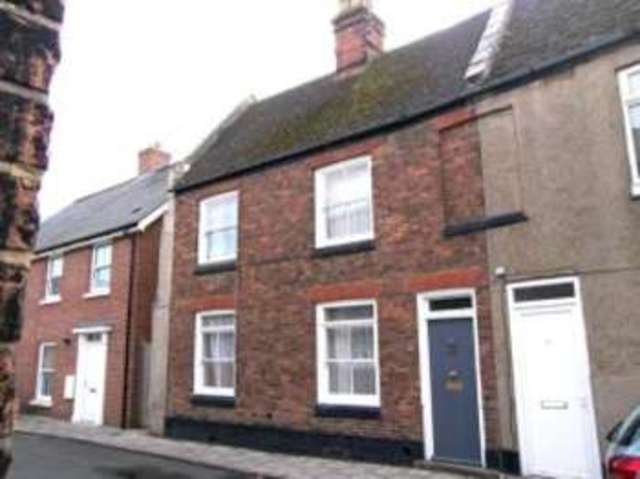Property description
THREE BEDROOMS
TWO RECEPTION ROOMS
GARDEN ROOM
KITCHEN
UTILITY ROOM
BATHROOM
REAR COURTYARD GARDEN
Are you looking for a property within close proximity of the town centre then this could be for you!
Comprising lounge, dining room, conservatory, kitchen, utility room, first floor, three bedrooms, shower room and bathroom. Outside is a walled courtyard garden. The property also benefits from gas central heating.
| GROUND FLOOR |
|
| Enter Via | Hardwood entrance door into:
|
| Reception Room One | 14'11\" (4.55m) x 11'1\" (3.38m) (irregular in shape). Feature brick built open fireplace, exposed timber floor, built-in book shelves with cupboard below, sash window to front aspect and radiator.
|
| Reception Room Two | 14'9\" x 11'2\" (4.5m x 3.4m). Sash window to front aspect, patio windows to garden room and feature brick fireplace with inset multi-fuel burner.
|
| Hallway | Ceramic tile floor, radiator, storage cupboard and stairs to first floor.
|
| Garden Room | 14'3\" (4.34m) x 8'2\" (2.5m) (irregular in shape). Ceramic tile floor, patio doors and full length windows to rear aspect.
|
| Kitchen | 8'11\" x 7'11\" (2.72m x 2.41m). Base and wall units, rolled edge work surfaces, inset stainless steel sink, space for cooker and dishwasher, tiled splashbacks, window to rear and door to:
|
| Utility Room | 8'11\" x 4'5\" (2.72m x 1.35m). Ceramic tile floor, space and plumbing for washing machine, space for fridge, low level WC, window to rear and radiator.
|
| FIRST FLOOR |
|
| Landing | Window to rear, shower room with shower cubicle, loft hatch and doors to:
|
| Bedroom Three | 6'8\" (min) x 8'11\" (2.03m (min) x 2.72m). Feature open fireplace, cupboard housing boiler and window to rear.
|
| Bedroom One | 11'3\" x 11'5\" (3.43m x 3.48m). Storage cupboard, sash window to front aspect and radiator.
|
| Bedroom Two | 10'7\" (3.23m) (max) x 8'9\" (2.67m) (min). Sash window to front aspect and radiator.
|
| Bathroom | Comprising bath with mixer taps and shower over, low level WC, wash hand basin, part panelled walls, exposed timber floor and extractor fan.
|
| EXTERIOR |
|
| Rear | Enclosed walled courtyard garden, low maintenance and side access gate to alleyway leading to front of property
|

Image of house front
Image of study room
Image of kitchen
Image of living room
Image of bedroom