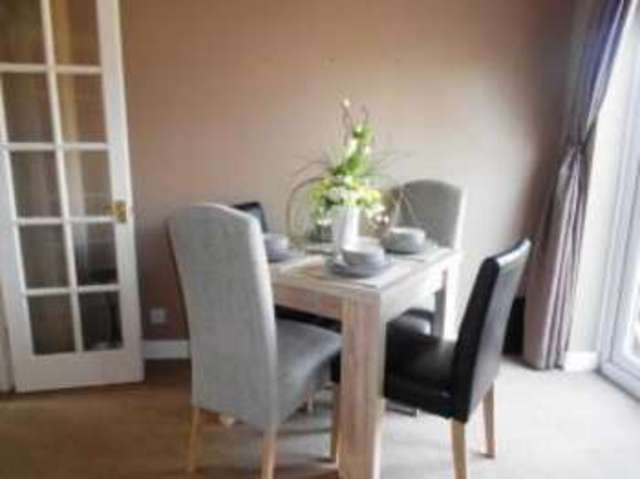Property description
** PRICED FOR A VERY QUICK SALE BY MOTIVATED SELLERS**
** IDEAL BUY TO LET PROPERTY - OFFERING POTENTIAL YEILD OF 7.5% **
This homely two bedroom mid town house is ideal for any investor or first time buyer, the property is set in a great quiet location. The property is ready to move into and ideal for entertaining.
On viewing you will be greeted by a porch which leads into the lounge then double door leading to the dining room and fitted kitchen. The rear garden is accessed via French doors from the dining area.
To the first floor there are two bedrooms and a bathroom.
There is also ample parking to the front of the property. Internal viewing is a must and by appointment only.
2 Bedrooms
Entrance Porch
Lounge
Dining Room
Kitchen
Bathroom
French doors to garden
Parking
Quiet Location| GROUND FLOOR |
|
| Entrance Porch | uPVC door to the side elevation.
|
| Lounge | 13'1" x 12'2" (3.99m x 3.7m). Double glazed window to the front elevation, gas fire in a feature surround, stairs to first floor and under stairs storage.
|
| Dining Room | 6'3" x 8'6" (1.9m x 2.6m). Double glazed French doors to the rear elevation, archway leading into the kitchen and double doors leading into the lounge.
|
| Kitchen | 13'1" x 9'6" (3.99m x 2.9m). Double glazed window to the rear, range of wall and base units with roll top work surfaces incorporating a sink and drainer, four ring gas hob and electric oven, partially tiled walls, space and plumbing for washing machine and tiled floor.
|
| FIRST FLOOR |
|
| Landing | Access to the attic and rooms.
|
| Bedroom One | 11'2" x 2.5 (3.4m x 2.5). Double glazed window to the front and fitted with a range of bedroom furniture.
|
| Bedroom Two | 7'10" x 7'10" (2.39m x 2.39m). Double glazed window to the rear elevation.
|
| Bathroom | Low level WC, sink, panelled bath with over head shower, storage with spot lights and cushion flooring.
|
| OUTSIDE | To the front of the property there is a feature area and ample parking. To the rear of the property there is an enclosed garden with rear access, outside light, outside tap, paved area, feature gravelled area with raised beds, plants, trees and shrubs.
|

Image of dining room
Image of outdoor landscaping
Image of living room
Image of house front
Image of living room