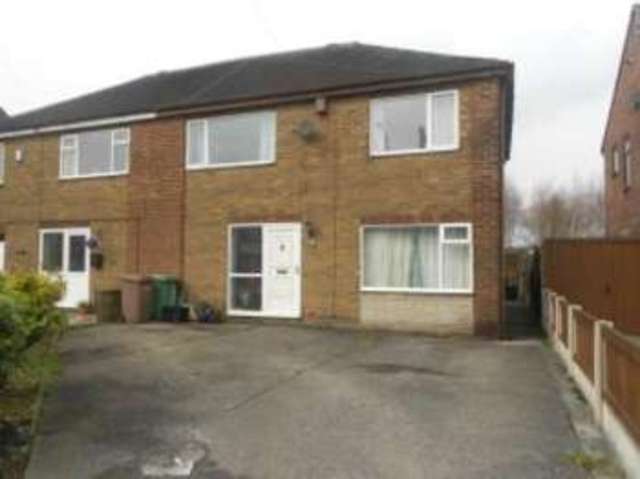Property description
Offered with no upward chain and open views to the rear this three bedroom semi must be viewed.
Boasting spacious rooms, generous gardens and ample parking this wont be around for long.
On viewing you will find a hallway, lounge through dining room, kitchen and sitting room to the ground floor.
To the first floor there are three bedrooms and a bathroom .
Externally there are gardens to the front and rear and driveway for several cars
3 Bedrooms
Sitting Room
Lounge/Dining
Kitchen
Bathroom
| GROUND FLOOR |
|
| Hallway | uPVC door to front elevation, frosted window to front elevation, radiator and storage with shelving.
|
| Sitting Room | 13'5\" x 8'10\" (4.1m x 2.7m). Double glazed door to side elevation, double glazed window to side elevation and double glazed window to front elevation.
|
| Lounge/Dining | 11'2\" x 20' (3.4m x 6.1m). Double glazed window to rear elevation, wall mounted electric fire inner surround and radiator.
|
| Kitchen | 12'6\" x 8'6\" (3.8m x 2.6m). Double glazed window to rear elevation, door to side elevation, range of wall and base units with roll top surfaces incorporating sink and drainer, four ring gas hob, oven, boiler and space and plumbing for a washing machine.
|
| FIRST FLOOR |
|
| Landing | Double glazed window to rear elevation.
|
| Bedroom One | 16'9\" (5.1m) x 9'2\" (2.8m) (Plus Wardrobes). Double glazed window to front aspect, radiator and panelled wardrobes.
|
| Bedroom Two | 9'2\" x 16'9\" (2.8m x 5.1m). Double glazed window to front aspect and radiator.
|
| Bathroom | Double glazed frosted window to rear elevation, sink, soft close WC, panel bath, mosaic tiled shower cubicle, stainless steel towel rail and cushion flooring.
|
| Bedroom | 3.5 x 2.6. Double glazed window to rear elevation, access to attic and built in storage.
|
| OUTSIDE | To the front of the property garden is mainly paved for use for parking, brick wall surround, to the rear is a patio area with side access, lawned garden with border fence, shed and open fields to the rear.
|

Image of house front
Image of bathroom
Image of kitchen
Image of backyard
Image of kitchen