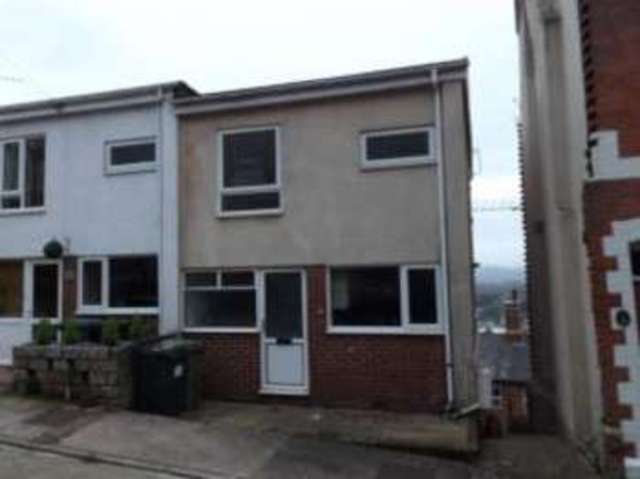Property description
An end terrace house comprising good size entrance hall, lounge with balcony off and kitchen on the ground floor. Two double bedrooms and a bathroom on the first floor and a further double bedroom on the lower ground floor. Benefitting double glazing and gas central heating and a rear garden. The property also has fantastic views across Newton Abbot.
End Terrace House
3 Double Bedrooms
In Need Of Some Upgrading
Gas Central Heating
Double Glazing
Garden
| Entrance Hall | 12'6\" x 7'11\" (3.8m x 2.41m). UPVC double glazed front door and uPVC double glazed window to front. Radiator, original floorboards.
|
| Lounge | 14'10\" x 10'10\" (4.52m x 3.3m). uPVC patio double glazed door, opening onto a balcony. Double glazed uPVC window facing the side. Radiator, original floorboards.
|
| Kitchen | 6'6\" x 12'6\" (1.98m x 3.8m). Double glazed uPVC window facing the front. Radiator, tiled walls. Roll edge work surface, wall and base units, one and a half bowl sink and space for washing machine.
|
| Bedroom 1 | 14'5\" x 10'10\" (4.4m x 3.3m). Double bedroom; double glazed uPVC window facing the front. Radiator.
|
| Bedroom 2 | 7'7\" x 8'7\" (2.31m x 2.62m). Double bedroom; double glazed uPVC window facing the front. Radiator, original floorboards.
|
| Bathroom | 6'6\" x 8'7\" (1.98m x 2.62m). Double glazed uPVC window with patterned glass facing the front. Heated towel rail, part tiled walls. Low level WC, panelled bath with mixer tap, shower over bath, pedestal sink with mixer tap.
|
| Bedroom 3 | 11'11\" x 10'10\" (3.63m x 3.3m). Double bedroom; double glazed uPVC window facing the rear. Radiator.
|
| Outside | To the front is a concrete area. Steps to side lead to rear garden with shed.
|

Image of house front
Image of kitchen
Image of bedroom
Image of bedroom
Image of outside look