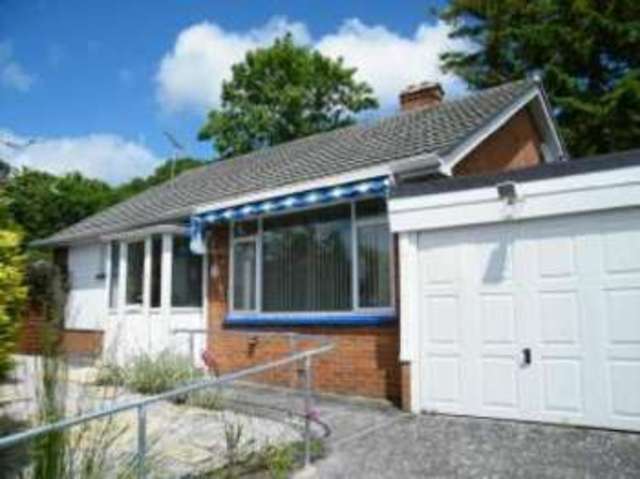Property description
In good order throughout is this two double bedroom bungalow providing well presented accommodation enjoying a level plot location in this popular residential area. Features include two bedrooms, fitted kitchen, front and rear gardens, garage, driveway parking. Viewing recommended.
Two Bedrooms
Conservatory
uPVC Double Glazing
Front and Rear Gardens
Garage
BATHROOM
| . | uPVC obscure double glazed door to:
|
| Entrance Porch | uPVC windows to front and side elevations and uPVC door to:
|
| Entrance Hall | Radiator, hatch with access to loft space, laminate flooring and doors to:
|
| Living Room | 13'9\" x 12'10\" (4.2m x 3.91m). uPVC window to front elevation, fireplace with living flame gas fire and radiator.
|
| Bedroom One | 11'10\" x 11'2\" (3.6m x 3.4m). uPVC dual aspect windows to front and side elevations and radiator.
|
| Bedroom Two | 12'2\" x 10'6\" (3.7m x 3.2m). uPVC window to rear elevation, radiator, airing cupboard with shelving and uPVC French doors lead into:
|
| Conservatory | 9'10\" x 9'10\" (3m x 3m). Windows to rear and side elevations, ceiling fan and uPVC French doors leading to the garden.
|
| Bathroom | Panel bath with electric shower over, low level WC, pedestal wash hand basin and radiator, tiled floor, spotlights and obscure uPVC window to rear elevation.
|
| Kitchen | 11'2\" x 8'10\" (3.4m x 2.7m). A range of matching wall and floor units with work surfaces and tiled splashback, stainless steel sink with mixer tap over, integrated electric oven and gas hob, space for fridge freezer, washing machine and wall mounted boiler, tiled walls, uPVC window to side elevation and obscure uPVC door to rear garden.
|
| Front Garden | A driveway leads to the garage with path to the front door. Gravelled area with feature patio and shrub borders and path to the side gate.
|
| Rear Garden | Enclosed lawn with flower borders and rockery. Patio seating area. Two sheds and a greenhouse.
|

Image of house front
Image of living room
Image of kitchen
Image of conservatory/sun room
Image of garden