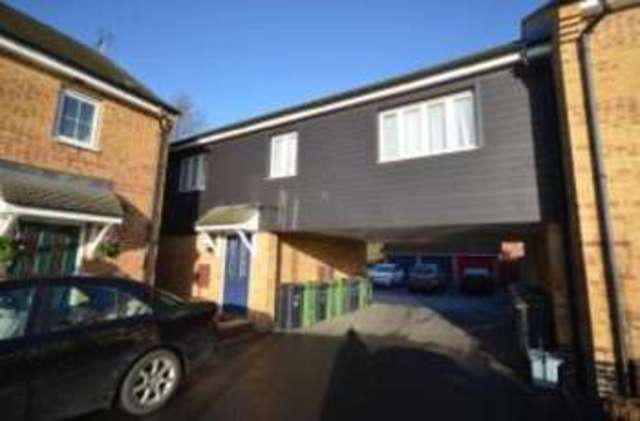Property description
Coach House Style Flat
Two Double Bedrooms
Large Open Plan Kitchen/Living Area
Single Garage
No Upward Chain
A two bedroom coach house apartment on the popular King's Reach development not far from the Queen Elizabeth Hospital is also available with a garage.
| Hall | 3'2\" x 13'1\" (0.97m x 3.99m). Entrance door to the front with stairs to the first floor.
|
| Room | 1'11\" x 3'3\" (0.58m x 1m).
|
| Landing | 10'7\" x 6'9\" (3.23m x 2.06m). Double glazed uPVC window facing the rear. Radiator.
|
| Kitchen/Living Area | 13'3\" x 17'7\" (4.04m x 5.36m). Double glazed uPVC window facing the rear overlooking the park. Radiator. Roll top work surface, wall and base units, stainless steel sink and with mixer tap, integrated, electric oven, integrated, gas hob, overhead extractor, space for dishwasher, integrated washing machine, fridge/freezer.
|
| Bedroom 1 | 9'5\" x 10'6\" (2.87m x 3.2m). Double glazed uPVC window facing the front. Radiator.
|
| Bedroom 2 | 7'5\" x 10'6\" (2.26m x 3.2m). Double glazed uPVC window facing the front. Radiator.
|
| Bathroom | 6' x 6'9\" (1.83m x 2.06m). Double glazed uPVC window facing the rear. Radiator. Low level WC, panelled bath, shower over bath, pedestal sink.
|
| Outside | The property is situated within a cul-de-sac location with access to the rear to a parking area. The property has an allocated parking space plus a single garage.
|

Image of house front
Image of landing
Image of kitchen
Image of kitchen
Image of bedroom