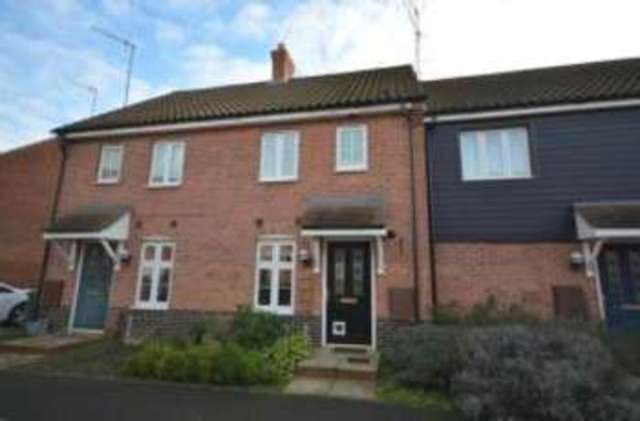Property description
Modern Terraced House
Two Bedrooms
Lounge Diner
Rear Garden And Allocated Parking
No Upward Chain
Modern? Close to the hospital? Parking and a garden? Click now and arrange a viewing on Tasburgh Close.
This two bedroom terrace house offers modern and stylish living accomodation close to the Queen Elizabeth Hospital. As a perfect buy to let you could potentially earn £575pcm or as a first home they'll be no need to worry about replacing kitchens and bathrooms! Call Abbotts today.
| Hall | 3'8\" x 9'1\" (1.12m x 2.77m). Radiator, laminate flooring. Stairs to the first floor.
|
| WC | 2'8\" x 6' (0.81m x 1.83m). Low level WC and wall mounted wash hand basin.
|
| Living Room | 12'10\" x 13'4\" (3.91m x 4.06m). UPVC French double glazed door opening onto the garden. Radiator, laminate flooring. Low level WC, pedestal sink.
|
| Kitchen | 6'6\" x 9'1\" (1.98m x 2.77m). Double glazed uPVC window facing the front. Radiator. Roll top work surface, wall and base units, stainless steel sink with mixer tap, integrated electric oven, integrated gas hob, overhead extractor, space for washing machine.
|
| Landing | 5'11\" x 7'8\" (1.8m x 2.34m).
|
| Bedroom 1 | 10'9\" x 11'5\" (3.28m x 3.48m). Double glazed uPVC window facing the front. Radiator.
|
| Bedroom 2 | 6'7\" x 10'2\" (2m x 3.1m). Double glazed uPVC window facing the front. Radiator.
|
| Bathroom | 5'11\" x 6'1\" (1.8m x 1.85m). Double glazed uPVC window facing the front. Radiator. Low level WC, panelled bath, shower over bath, pedestal sink.
|
| Outside | To the rear of the property, there is a well maintained and fully enclosed rear garden with gated access to a parking area. The property has one allocated parking space.
|

Image of house front
Image of kitchen
Image of living room
Image of bedroom
Image of bathroom