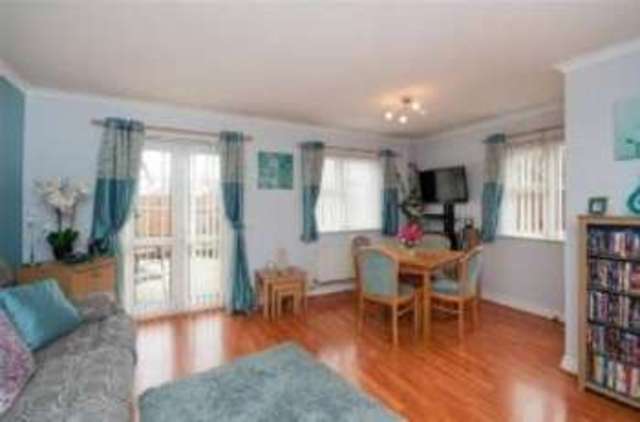Property description
This is a brilliant opportunity for you to obtain this excellent three bedroom home. Located in lower St Thomas this property benefits from having private parking and a short commute to the city centre. Viewing by appointment only, call now for further details.
Three Bedroom House
Lower St Thomas Location
Private Parking
Short Commute to City Centre
Viewing By Appointment| . | Front elevation double glazed door giving access to:
|
| Entrance Hall | Access to kitchen, cloakroom, lounge/diner, stairs to first floor and side elevation double glazed window.
|
| Cloakroom | Low level WC, radiator, wash hand basin, tiling and front elevation double glazed window.
|
| Lounge/Diner | 16'5\" x 14'4\" (5m x 4.37m). Rear elevation double glazed window, rear elevation double glazed French doors giving access to garden, two wall mounted radiators, TV point, telephone point, coved ceiling and understairs cupboard with lighting.
|
| Kitchen | 10'6\" x 11' (3.2m x 3.35m). Fitted kitchen with wall and base level units, side elevation double glazed window, sink and drainer, plumbing for washing machine and dishwasher, electric cooker point, work surfaces, radiator and Worcester boiler.
|
| First Floor Landing | Loft access, airing cupboard with heater, side elevation double glazed window and access to bedrooms and bathroom.
|
| Bedroom One | 11' x 10'5\" (3.35m x 3.18m). Front and side elevation double glazed window, fitted wardrobes and radiator.
|
| Bedroom Two | 11'10\" x 8'11\" (3.6m x 2.72m). Rear elevation double glazed window, radiator and TV point.
|
| Bedroom Three | 8'7\" x 7'6\" (2.62m x 2.29m). Rear and side elevation double glazed windows and radiator.
|
| Bathroom | 6'9\" x 6'6\" (2.06m x 1.98m). Front elevation double glazed window, bath with Trident shower over, wash hand basin, low level WC tiling and radiator.
|
| Loft | Part boarded with lighting.
|
| Outside |
|
| Front | To the front of the property there is parking for one car with further spaces on street on a first come first served basis and a small garden.
|
| Rear | To the rear of the property there is an enclosed garden with wooden panelled fencing a small decked area, patio and lawned area with decorative plant, there is also a side access lane with a gate to the rear garden.
|

Image of living room
Image of bedroom
Image of bedroom