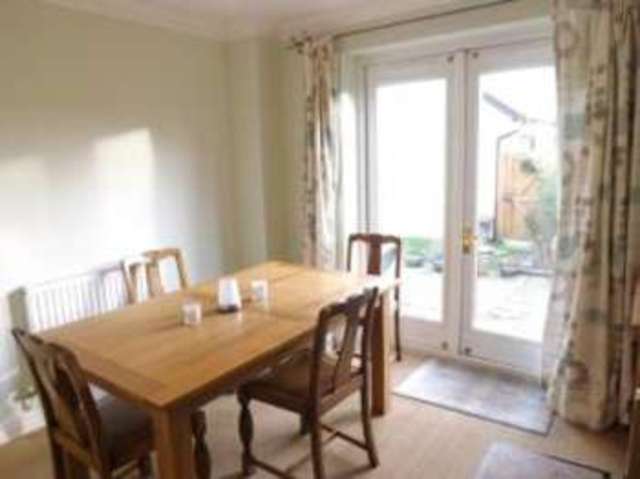Property description
A stunning family home located in the desirable village of Bridford , west of Exeter. The property in brief consists of 3 bedrooms, 3 reception rooms, bathroom, en-suite, cloakroom, kitchen/utility room, garden and garage with parking. Bridford has a local shop along with a 17th Century Pub. It is located on the edge of Dartmoor and 9 miles west of Exeter. Surrounded by stunning countryside yet still in a good distance for a commute to Devon's Capital.
Desirable location
Garage and parking
Double glazed
Central heating
Master en-suite
| Entrance Hall | Front double glazed door.
|
| Cloakroom | Double glazed uPVC window facing the front.
|
| Living Room | 17'6\" x 11'3\" (5.33m x 3.43m). uPVC French double glazed door. Double glazed wood window facing the front. Radiator and open fire, ornate coving, downlights.
|
| Family Room | 16' x 8' (4.88m x 2.44m). Double glazed wood window. Ornate coving, downlights.
|
| Dining Room | 13'7\" x 12'9\" (4.14m x 3.89m). Composite French double glazed door. Radiator, ornate coving, downlights.
|
| Kitchen | 17'6\" x 8'8\" (5.33m x 2.64m). uPVC side double glazed door. Double glazed wood window facing the rear. Radiator, tiled flooring, part tiled walls, ornate coving, spotlights. Roll top work surface, wall and base units, stainless steel sink with drainer, integrated, electric oven, integrated, electric hob, overhead extractor, integrated dishwasher, space for.
|
| Landing |
|
| Storage Cupboard |
|
| Bathroom | Double glazed uPVC window with obscure glass facing the rear. Radiator. Low level WC, panelled bath, shower over bath, wash hand basin.
|
| Bedroom 1 | 11'10\" x 10'8\" (3.6m x 3.25m). Double glazed uPVC window facing the rear. Radiator.
|
| En-suite | Double glazed uPVC window. Low level WC, single enclosure shower, wash hand basin.
|
| Bedroom 2 | 14'1\" x 9'11\" (4.3m x 3.02m). Double glazed uPVC window facing the rear. Radiator.
|
| Bedroom 3 | 13'11\" x 12'6\" (4.24m x 3.8m). Double glazed wood window. Radiator, ornate coving.
|
| Garden | To the rear of the property is an enclosed garden. It has a lawn area and is decorated with various bushes, plants and flowers.
|
| Garage | Located to the rear of the property with an up and over door and electrics.
|
| Parking | To the rear of the property are 2 allocated parking spaces.
|

Image of dining room
Image of living room
Image of living room
Image of kitchen