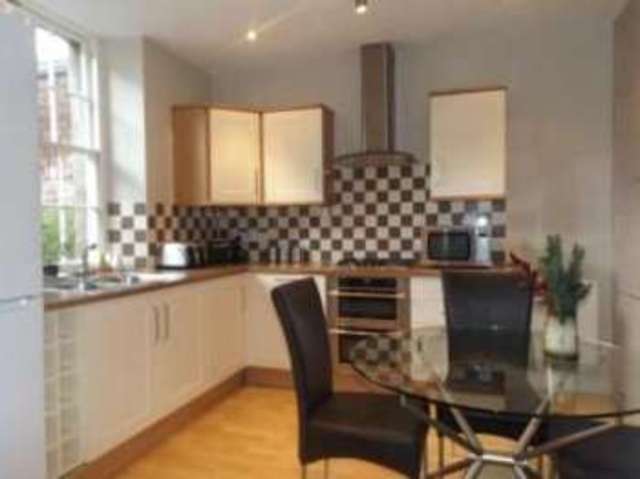Property description
This Grade II listed four bedrooms town house, constructed in approximately 1820 features a modern fitted kitchen, a large bathroom suite, a light and spacious lounge and a beautiful and well presented rear courtyard garden with a large storage shed and rear access.
Four bedrooms
Grade II listed
Town house
Done to a high standard throughout
Rear courtyard garden
| Entrance Hall | 6'4\" x 19'10\" (1.93m x 6.05m). Radiator, laminate flooring, under stair storage.
|
| Kitchen Diner | 11'4\" x 10'11\" (3.45m x 3.33m). Wood sash window facing the rear overlooking the garden. Radiator, laminate flooring, built-in storage cupboard, tiled splashbacks, downlights. Roll top work surface, wall and base units, double sink, electric, double oven, gas hob, stainless steel extractor, integrated dishwasher, space for fridge/freezer.
|
| Storage Cupboard | Radiator, laminate flooring.
|
| Hall |
|
| Bed 1 | 13'1\" x 9'5\" (3.99m x 2.87m). Double bedroom; wood sash window facing the front. Radiator, built-in storage cupboard.
|
| Bed 2 | 10'10\" x 10'7\" (3.3m x 3.23m). Wood sash window facing the rear. Radiator, original floorboards, built-in storage cupboard.
|
| Bed 3 | 10'11\" x 8'1\" (3.33m x 2.46m). Wood sash window facing the front. Radiator.
|
| Bed 4 | 14'4\" x 13' (4.37m x 3.96m). Double bedroom; wood sash window facing the front. Radiator and open fire, laminate flooring, built-in storage cupboard.
|
| Landing |
|
| Lounge | 17'11\" x 14'4\" (5.46m x 4.37m). Wood sash window facing the front. Radiator and gas fire, original floorboards, shelving and built-in storage cupboard.
|
| Bathroom | Wood sash window facing the rear overlooking the garden. Radiator and heated towel rail, tiled flooring, built-in storage cupboard. Low level WC, panelled bath, corner shower, pedestal sink, bidet.
|
| Landing |
|

Image of kitchen
Image of living room
Image of living room
Image of bedroom