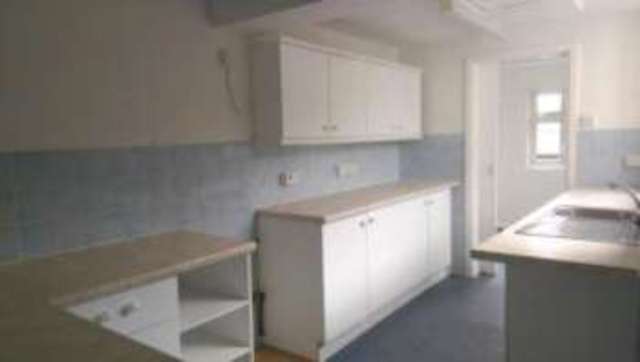Property description
Spacious three bedroom semi-detached family home which is offered for sale with no ongoing chain. The property is available to move into with immediate effect for anyone wishing to purchase.
Three Bedroom Semi-Detached Home
Spacious Lounge/Diner With Open Fire
Kitchen Plus Separate Utility
Double Glazed Windows
Gardens To Front And Rear
| The Accommodation | x . As you walk into the entrance hall for the property you have a door leading into the main reception and a downstairs WC. Stairs rise up to the first floor level. The lounge/diner stretches across the front of the property with an open fire at one end and two windows overlooking the garden. A door then leads through to the kitchen and in turn the utility room. On the first floor level their are three bedrooms and a family bathroom.
|
| Outside | x . To the front of the property is a lawned garden which slopes down towards the property. At the rear of the property is a paved patio and a lawn with mature hedging, narrowing to a point at the rear.
|
| Directions | x . From Wadebridge, proceed on the A39 East towards Camelford. As you drive into Camelford, turn left at the Co-Op and proceed up the hill, taking the second right and then right away into Mount Camel. Follow the road in and bare to the right, the property is now in front of you.
|
| Lounge / Diner | 26'4\" x 10'4\" (8.03m x 3.15m).
|
| Kitchen | 9'5\" x 13'10\" (2.87m x 4.22m).
|
| Utility | 9'5\" x 4'4\" (2.87m x 1.32m).
|
| WC | 4'3\" x 5'6\" (1.3m x 1.68m).
|
| Bathroom | 9'5\" x 8' (2.87m x 2.44m).
|
| Bedroom | 12' x 11'1\" (3.66m x 3.38m).
|
| Bedroom | 14' x 8'4\" (4.27m x 2.54m).
|
| Bedroom | 11'1\" x 8'4\" (3.38m x 2.54m).
|

Image of kitchen