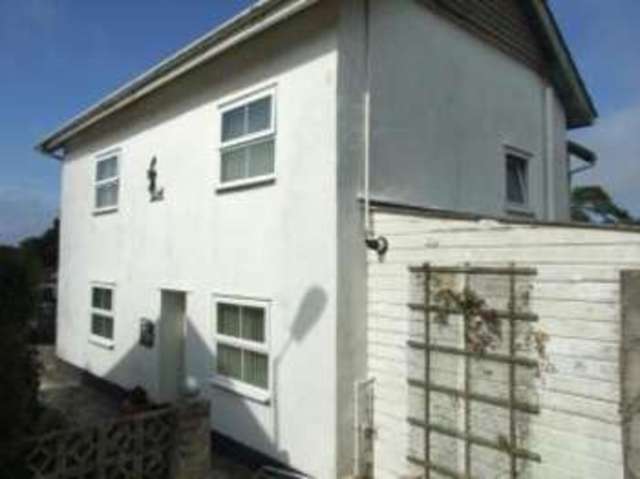Property description
Located in a quiet, off road position with excellent access to the town centre amenities, this detached house has good sized family accommodation, which comprises lounge, dining room, kitchen, utility room, family bathroom and three bedrooms. To the rear of the property, there is an enclosed garden, which incorporates a 30ft workshop and light. To the front, there is ample off road parking for numerous cars.
3 Bedrooms
Lounge
Kitchen
Utility Room
Cloakroom
Dining Room
Bathroom
Gardens
| . | Double glazed door into:
|
| Lounge | 16'9\" x 13'11\" (max) (5.1m x 4.24m (max)). Stairs rising to first floor, well proportioned main lounge with double glazed windows to front and side elevations, television point, two radiators and door to:
|
| Kitchen | 14'1\" x 6'9\" (max) (4.3m x 2.06m (max)). Range of base and wall units, space dishwasher and fridge/freezer, double glazed window to the front elevation, single stainless steel sink, archway to dining room and step to:
|
| Utility Room | 15'9\" x 7'10\" (max) (4.8m x 2.39m (max)). Space for washing machine and tumble dryer, wall mounted gas combination boiler, worktop, sink and door to rear garden.
|
| Cloakroom | Lowel level WC.
|
| Dining Room | 14'6\" x 9'1\" (4.42m x 2.77m). Aluminium sliding doors leading to patio garden and wooden window to the side elevation.
|
| Bedroom One | 10'8\" x 14'1\" (3.25m x 4.3m). Double glazed windows to the front and side elevations, coved ceiling and radiator.
|
| Bedroom Two | 14'6\" x 9'1\" (4.42m x 2.77m). Double glazed windows to rear and side elevations.
|
| Bedroom Three | 13'4\" x 8' (4.06m x 2.44m). Double glazed window to front elevation.
|
| Bathroom | 10'9\" x 5'8\" (3.28m x 1.73m). Fitted with a suite comprising panelled bath with shower over, low level WC and pedestal wash hand basin, frosted double glazed window to the side and radiator.
|
| OUTSIDE | Enclosed and lawned rear garden with patio, off road parking and 30' workshop.
|

Image of house front
Image of living room
Image of living room
Image of kitchen
Image of kitchen