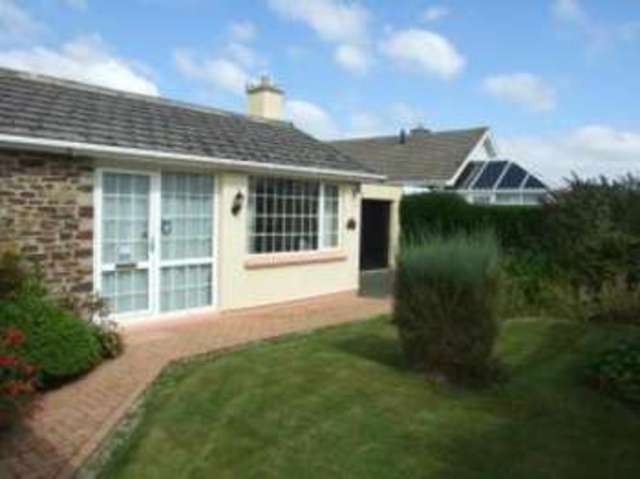Property description
Located in a quiet cul de sac, a short walk from Camborne town, this substantial three bedroom detached bungalow offering versatile accommodation.
The property has an entrance hall, lounge, conservatory, kitchen/diner, three bedrooms, bathroom, front and rear gardens, garage, gas central heating and double glazing.
Outside the gardens are attractive and well tended to both the front and rear and there is driveway parking in front of the garage.
We strongly recommend an internal inspection.
Three Bedrooms
Lounge
Kitchen/ Diner
Bathroom
Conservatory
Gardens
| Entrance Hall | Airing cupboard housing the combination boiler and radiator doors leading to:
|
| Lounge | 14'2" x 9'11" (4.32m x 3.02m). uPVC window to front garden, radiator and feature gas fireplace.
|
| Kitchen/Diner | 10'2" x 18'1" (3.1m x 5.51m). Window to side, door leading to the rear patio area. range of floor and wall mounted kitchen units, integrated fridge, sink and drainer unit, four ring hob, space and plumbing for washing machine and dishwasher and radiator.
|
| Bathroom | 7'6" (2.29m) x 8' (2.44m) (at maximum points). Obscure window to rear, low level WC, wash hand basin, panelled bath, shower cubicle and radiator.
|
| Bedroom Two | 9'11" x 9'11" (3.02m x 3.02m). Radiator and sliding door to side leading to a patio area.
|
| Bedroom One | 12'8" x 11'10" (3.86m x 3.6m). uPVC window to side aspect , built-in double wardrobe and radiator.
|
| Bedroom Three | 9'10" x 9'11" (3m x 3.02m). uPVC window to side, radiator and archway to:
|
| Conservatory | 10'1" x 9'6" (3.07m x 2.9m). Door leading to rear garden.
|
| Outside | Approached over a Tarmac drive with parking for numerous vehicles and leading to the garage. The property benefits from front, side and rear gardens with mature bushes and hedgerows. To the rear is an area laid mainly to patio, timber shed and door leading to the garage.
|

Image of front lawn
Image of outside look
Image of garden
Image of garden
Image of backyard