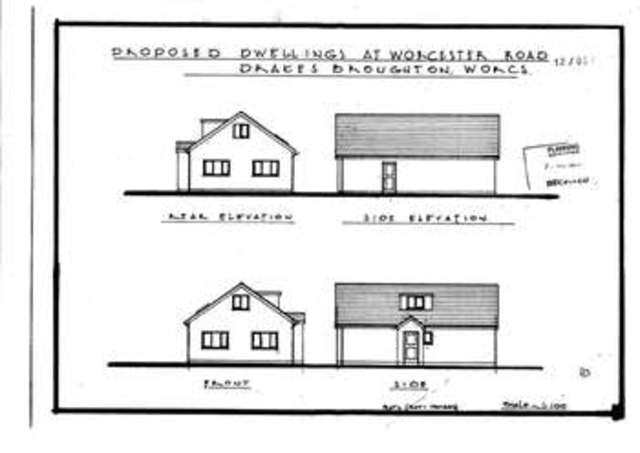Property description
Located close to the B4184 Worcester Road between Pershore and Worcester providing good road links, both properties are of red-brick construction with tiled roofs and present an ideal opportunity to own an individual house and, for anyone buying early, to individual interior specification. The properties are approached via a driveway off Worcester Road into a private road laid to tarmac with parking spaces to the front.
An obscure double-glazed front door to the side of the property opens to:
Entrance Hall
Radiator. Under stairs storage cupboard. Dog-leg staircase to first floor and doors to:
Lounge (3.9m x 3.4m)
Double-glazed window to front elevation. Radiator.
Please note: there is currently an option (for anyone buying early) to remove the wall between this room and the ground floor bedroom to create a double sized lounge with two windows to the front elevation.
Ground Floor Bedroom 1 (3.9m x 2.9m)
Double-glazed window to front elevation. Radiator.
Downstairs Shower Room
Obscure double-glazed window to side elevation. White suite comprising low level WC and wall-mounted wash hand basin. Fully tiled shower enclosure housing ELECTRIC SHOWER.
Kitchen/Diner (6.3m x 3.9m)
Double-glazed window to rear elevation and obscure double-glazed door to side elevation giving access to rear garden. Range of built-in base and wall units with co-ordinating worktops housing stainless steel 1.5 bowl single drainer sink unit with mixer tap over, INTEGRATED ELECTRIC SINGLE OVEN AND INTEGRATED 4-RING ELECTRIC HOB WITH EXTRACTOR HOOD OVER. INTEGRATED FRIDGE/FREEZER. Space and plumbing for washing machine and space for tumble dryer or dishwasher. Inset ceiling spot lights. Radiator. Opening to:
Dining Area
Double-glazed sliding patio doors to rear elevation. Radiator.
Staircase (with opening roof window) from entrance hall to:
First floor landing
Doors to:
Bedroom 2 (4.0m x 4.0m)
Double-glazed window to rear elevation. Radiator.
Bedroom 3 (4.0m x 4.0m)
Double-glazed window to front elevation. Radiator.
Bathroom
Obscure double-glazed window to side elevation. White suite comprising panelled bath with mixer tap and shower fitment, low level WC and pedestal wash hand basin. Heated towel rail?
REAR GARDEN
Accessed via side entrance gate, door from kitchen and sliding patio doors from dining area, the garden is fully enclosed by fencing and mainly laid to lawn (seeded) with paved patio area.

Image of drawing/blue print
Image of drawing/blue print
Image of drawing/blue print
Property Features :
- Entrance Hall
- Lounge (Option available)
- GROUND FLOOR BEDROOM (Option available)
- GROUND FLOOR SHOWER ROOM
- Kitchen/Diner with INTEGRATED APPLIANCES (options available)
Property Info: