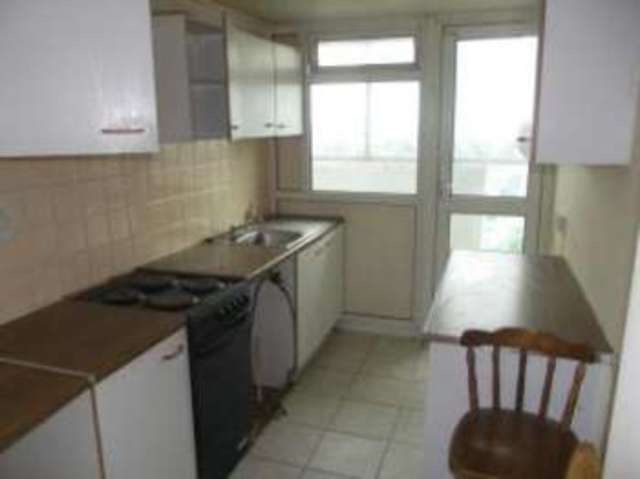Property description
We are pleased to offer for sale this twelfth floor two double bedroom flat in need of modernisation which has an 18'4\" by 11'3\" lounge/diner, 12'9\" by 6'8\" kitchen, a 12'2\" by 11'4\" main bedroom and 11'4\" by 11'3\" second bedroom. The property also has a fitted bathroom and a balcony with far reaching views. The property also benefits from under floor heating, double glazing and resident's parking. Because of the combination of benefits and location of this property we anticipate early interest so internal viewing is recommended to appreciate these points.
Millbrook is located in close proximity to local shopping facilities on Shirley High Street as well as more comprehensive shopping facilities in Southampton City Centre including the West Quay shopping mall. Southampton Train Station offers mainline links to London Waterloo and there is also easy access to the M3 and M27 motorway network. Recreational facilities can be found at Southampton Common and the local common near the development and also the recently refurbished St. James Park.
| Communal Entrance | Security entrance system and stairs and lifts to all floors.
|
| Personal Front Door | Leads to:-
|
| Entrance Hall | Security phone entry system, laminate flooring, thermostat, TV point and doors to all rooms.
|
| Lounge/Diner | 18'4\" x 11'3\" (5.59m x 3.43m). Continuation of laminate flooring, double glazed window to side aspect giving far reaching views towards the docks and double glazed window looks onto the balcony.
|
| Kitchen | 12'9\" x 6'8\" (3.89m x 2.03m). Tiled flooring, kitchen comprises a range of eye and base units with roll edged work surface over, tiled splashbacks, electric point, space for fridge/freezer, plumbing for washing machine and double glazed door giving access to the balcony.
|
| Bedroom One | 12'2\" x 11'4\" (3.7m x 3.45m). Telephone point, double glazed window to rear and built-in wardrobe.
|
| Bedroom Two | 11'4\" x 11'3\" (3.45m x 3.43m). Double glazed window to rear elevation and built-in wardrobe.
|
| Bathroom | Tiled floor, white bathroom suite comprising low level WC, wash hand basin, panelled bath and tiling to principle areas.
|
| Outside | Resident's parking available.
|
| . | Charlie Dibben is dealing with this property and will be happy to provide further information. To view call Morris Dibben on 02380 228 822.
|

Image of kitchen
Image of bedroom
Image of bedroom