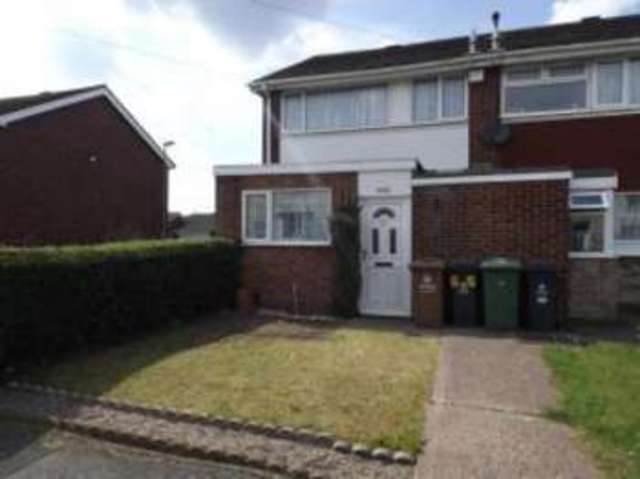Property description
A three bedroom extended end-terraced home situated on a popular road moments from the Town Centre. Further benefiting from a garage in a block and no upward chain. Viewing is by appointment exclusively with Dixons Estate Agents.
Three Bedrooms
Lounge
Kitchen Diner
Family Bathroom
Rear Garden| Approached Via | Paved path with front garden laid to lawn leading to front door into enclosed entrance porch with front door into;
|
| GROUND FLOOR |
|
| Entrance Hallway | Stairs to first floor with under stair storage and doors off into;
|
| Lounge | 15' (4.57m) x 16'7\" (5.05m)(max) 10'11\" (3.33m) (min). Double glazed window and double glazed sliding patio doors to rear elevation and gas fireplace.
|
| Kitchen Diner | 16'6\" x 9'2\" (5.03m x 2.8m). Double glazed window to front elevation, fitted with a range of wall mounted cupboards and base units with roll edge work surface over incorporating sink with taps over, part tiled walls, vinyl flooring and space for cooker.
|
| FRIST FLOOR |
|
| Landing | Loft access and doors off into;
|
| Bedroom One | 11'2\" x 9'2\" (3.4m x 2.8m). Double glazed window to front elevation and built-in wardrobes.
|
| Bedroom Two | 13'4\" x 9'2\" (4.06m x 2.8m). Double glazed window to rear elevation and built-in wardrobes.
|
| Bedroom Three | 8' x 5'7\" (2.44m x 1.7m). Double glazed window to rear elevation.
|
| Family Bathroom | Double glazed frosted window to front elevation, fitted with a three piece suite comprising panelled bath with shower over, low level WC, wash hand basin and extensively tiled walls.
|
| OUTSIDE | The rear garden laid to patio and enclosed by perimeter fencing with rear access via a gate and garage in block with up and over door.
|

Image of house front
Image of living room
Image of kitchen
Image of living room
Image of bedroom