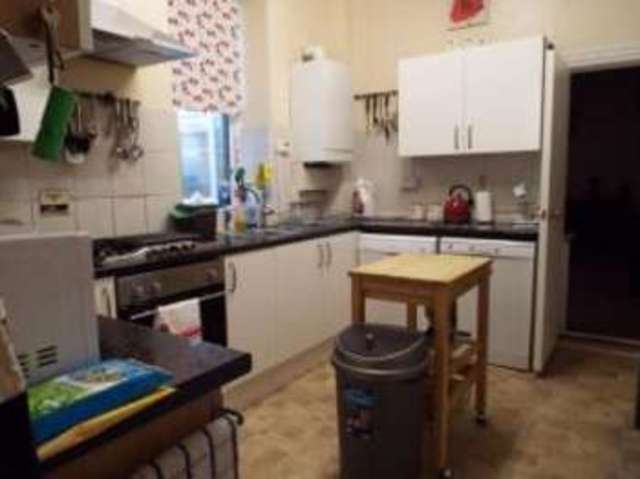Property description
BED AND BREAKFAST. Great home and income with this eight bedroom guest house with private living quarters to the rear with a further two bedrooms.
The guest rooms comprise of two family rooms, four doubles and two singles. All guest rooms have en-suites.
On the ground floor you will find the guest dining area, kitchen, laundry room, bathroom private living room and two private bedrooms one of which has an en-suite. You will find off road parking to the rear and a garage.
Guest House
Eight Guest Rooms
Ten Bathrooms
Private Quarters
Parking
Walking Distance To Beach| Entrance | Via double glazed entrance door into entrance vestibule with glazed door into entrance hall.
|
| Entrance Hall | Radiator, dado rail, stairs to first floor and doors to:
|
| Dining Room | 18'3\" x 13'2\" (5.56m x 4.01m). Bay double glazed window to front and wood burner.
|
| Bathroom | Whirlpool bath with electric shower over, was hand basin and WC.
|
| Kitchen | 11'9\" x 10'3\" (3.58m x 3.12m). A range of wall and base units with one and a half bowl sink unit inset into work surfaces, tiled surrounds, fitted oven and hob with extractor over, space for appliances and double glazed window to side.
|
| Private Living Room | 20'1\" x 10'1\" (6.12m x 3.07m). Radiator, doors into both bedrooms and door to laundry room.
|
| Laundry Room | 7'4\" x 5'10\" (2.24m x 1.78m). Space for several washing machines and tumble dryers.
|
| Bedroom One | 14'2\" x 10'10\" (4.32m x 3.3m). Obscured double glazed window to rear, double glazed window to side, double glazed door to side and door to:
|
| En-suite | Fully tiled shower cubicle with electric shower over, WC, wash hand basin and double glazed window to rear.
|
| Bedroom Two | 12'9\" x 6'1\" (3.89m x 1.85m). Double glazed double doors to rear and radiator.
|
| Room Five | 15'6\" x 5'9\" (4.72m x 1.75m). Double glazed double doors onto decked area which comes with the room, radiator and door to:
|
| En-suite | Fully tiled wet room with main shower over, WC, wash hand basin and extractor.
|
| First Floor Landing | Stairs rising to second floor and doors to:
|
| Room One | 10'11\" x 7'4\" (3.33m x 2.24m). Double glazed window to front, radiator and door to:
|
| En-suite | Tiled shower cubicle, wash hand basin and WC.
|
| Room Two | 15'6\" x 9'5\" (4.72m x 2.87m). Bay double glazed window to front, fitted wardrobes, radiator and door to:
|
| En-suite | Multi jet shower cubicle, WC and wash hand basin.
|
| Room Three | 14'4\" x 11' (4.37m x 3.35m). Family room with double glazed window to rear, radiator and door to:
|
| En-suite | Fully tiled shower cubicle with electric shower over, wash hand basin and WC.
|
| Room Four | 14'1\" x 10'3\" (4.3m x 3.12m). Family room with double glazed window to side, radiator and opening to second part of the room measuring 10'2\" x 8' with double glazed window to side, radiator and door to:
|
| En-suite | Fully tiled shower cubicle with electric shower over, wash hand basin, WC and obscured double glazed window to side.
|
| Second Floor Landing | Doors to:
|
| Room Six | 9'8\" (2.95m) x 8'6\" (2.6m) and 5'8\" (1.73m) x 3'4\" (1.02m). Double glazed window to rear, electric panelled heater and door to:
|
| En-suite | Fully tiled shower cubicle, WC, wash hand basin and extractor fan.
|
| Room Seven | 9'10\" x 8'9\" (3m x 2.67m). Double glazed window to front, radiator and door to:
|
| En-suite | Fully tiled shower cubicle with electric shower over, WC and wash hand basin.
|
| Room Eight | 11'10\" (3.6m) x 5'6\" (1.68m) and 8'11\" (2.72m) x 6'11\" (2.1m). Three double glazed Velux windows, access into existing roof space and door to:
|
| En-suite | Fully tiled shower cubicle with electric shower over, wash hand basin and close coupled WC.
|
| Rear Garden | Small area of garden and off road parking for up to three vehicles as well as a garage with up and over door.
|

Image of kitchen