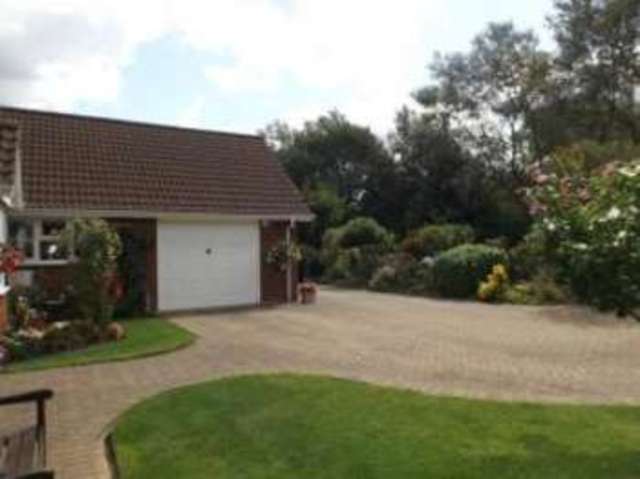Property description
Not Over-looked, Village Location
Immaculately Presented Detached Bungalow
Three Bedrooms
Master En-suite
Generous Sitting Room
Family Room/Dining Room
Fitted Kitchen & Utility Room
Garage & Parking for Several Vehicles
Beautiful Well-Tended Gardens
This spacious DETACHED bungalow with LARGE GARAGE and parking for several vehicles (to include a boat or caravan if required). Offering a generous sitting room in addition to a great family/dining room, EN-SUITE and UTILITY ROOM. Offers invited between £315,000 and £325,000.
| Description | This spacious individually designed bungalow was built in 1998 for the current owners to a high specification by a reknowned local builder. Offering three bedrooms, the master being en-suite and a generous sitting room in addition to a family room/dining room which is open plan to the fitted kitchen. You also have a utility room with a door through to the large garage. The brick paved drive provides parking for several vehicles, even a boat or caravan if desired and the well tended gardens are a delight all year round, particularly as they are not over-looked. The property further benefits from double glazing throughout, oil-fired central heating and a Biotec private drainage system. OFFER INVITED in the region of £315,000 to £325,000.
|
| Location | Situated in a pleasant village location just a short distance from the thriving market town of Beccles, Toft Monks is on a regular bus route, has a public house 'The White Lion' and a reputable Primary School that feeds into the desirable Hobart High School catchment. Daily milk and newspaper deliveries are available, with a fuller range of amenities can be found 3.5 miles south in Beccles which has many shops, restaurants, schools, pubs and supermarkets. There is a bus station which runs a regular service to Lowestoft, Gt Yarmouth and Norwich and many of the smaller villages around. Beccles is located on the Waveney River which is a gateway to the Broads Network. The train station runs direct to London Liverpool Street via Ipswich, and the unspoilt Suffolk coastline with the beaches of Southwold and Walberswick are within easy driving distance and within the village you have various footpaths and countryside walks.
|
| Covered Entrance | Courtesy Light. uPVC Entrance door to..
|
| Hall | Glazed panel to the front. Built-in cloaks/storage cupboard and access hatch to the loft space.
|
| Sitting Room | 23'2\" x 12'11\" (7.06m x 3.94m). A genrous triple aspect room, with bay window to the front, a window to the side and sliding glazed doors that give you access to the rear garden. The focal point of the room is the fireplace and whilst there is currently an electric fireplace inset into the hearth, you could have an open fire if preferred.
|
| Family Room/Dining Room | 27'6\" x 9'9\" (8.38m x 2.97m). A great social space and the heart of the home. Two windows to the front aspect, one of which is a bay and both a single door and double, glazed doors open from the hallway. Plently of space for both a lounge suite and dining table. Open to..
|
| Kitchen | 16'10\" x 9'2\" (5.13m x 2.8m). Fitted with a range of wall mounted and base cabinets with work surfaces over and inset ceramic sink and drainer unit. There is an integral eye-level electric oven and grill, with a separate electric hob and space for a dishwasher and refrigerator. Window to the front aspect, tiled floor and door to..
|
| Utility Room | 9'9\" x 5'9\" (2.97m x 1.75m). Fitted with complementary units with a sink and drainer unit inset into the work surface, with space under for a washing machine and tumble drier. Built-in cupboard housing the hot water cylinder. Tiled floor. Window to the side and door into the garage.
|
| Master Bedroom | 13'9\" x 13'1\" (4.2m x 3.99m). Window to the rear and door to:
|
| En-Suite | 8'5\" x 7'5\" (2.57m x 2.26m). Fitted with a cream suite comprising a glazed shower cubicle, low level WC, pedestal wash basin extractor fan, and window to side.
|
| Bedroom Two | 10'10\" x 10'9\" (3.3m x 3.28m). Window to the rear, overlooking garden.
|
| Bedroom Three | 9'8\" x 8' (2.95m x 2.44m). Window to the rear, overlooking garden.
|
| Bathroom | 9'10\" x 7'6\" (3m x 2.29m). Fitted with a cream four piece suite comprising; panelled bath and separate glazed shower cubicle, pedestal wash basin and low level WC, shaver point and window to rear.
|
| Garage | 18'8\" x 13'1\" (5.7m x 3.99m). Larger than average size, allowing space to move around and provide storage in addition to parking! Power and light are connected. here you will also find the boiler and water softener. Window to the side and doors to the rear garden and the utility room.
|
| Outside | The bungalow is approached through double iron gates over a brick weave drive which leads to the garage and provides additional parking and turning space. The rear garden is landscaped with a raised lawn area which enjoys well stocked borders with mature plants, shrubs and trees. There is a patio terrace ideal for 'al fresco' entertaining or if you prefer there is a seating area with a bench and trellis. This beautifully well tended garden is fully enclosed, making it secure for children or pets. The green house and timber shed may be available by negotiation.
|
| Directions | From the Beccles office head towards Morrisons on the A146 towards Norwich, at the roundabout by McDonalds take the 3rd exit onto the A143 as if heading towards Great Yarmouth. The first village you come to is Toft Monks. Turn left infront of White Lion public house onto Mardle Road, and the property can be found after a short distance on the right hand side
|

Image of garage/shed
Image of bedroom
Image of garage/shed