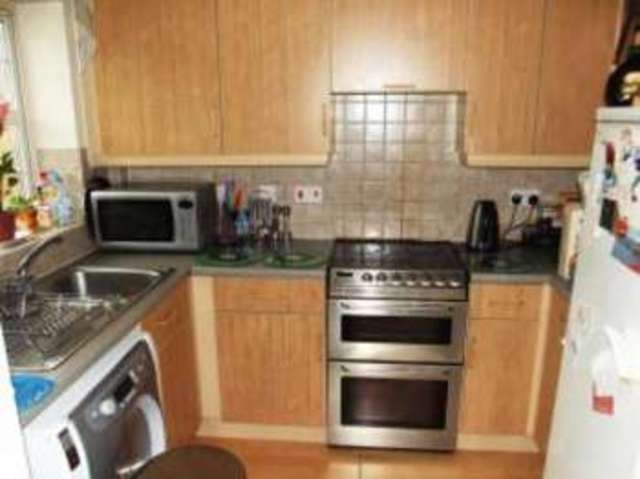Property description
� End of Terrace
� Three Bedrooms
� Entrance Hall
� Lounge
� Kitchen/Diner
� Landing
� En-suite to Master Bedroom
� Front and Rear Garden
This three bedroom property offers double glazed windows throughout, lounge, cloakroom, fitted kitchen, en-suite to master bedroom, family bathroom, garage and off road car parking. Internal viewing highly recommended.
| Front | To the front of the property is a garden mainly laid to lawn with path leading to the front door and a driveway providing off road parking and leading to the garage.
|
| Entrance Door to: |
|
| Entrance Hall | Laminate floor and radiator.
|
| Cloakroom | Low level WC, window to side, textured ceiling, radiator, wall mounted basin and part tiled.
|
| Lounge | Window to front, radiator, stairs to first floor, understairs cupboard and door to:
|
| Dining Area | Patio doors to rear, radiator, laminated floor and opening to:
|
| Kitchen | Window to rear, wall and base units, partied, laminated work surface, cooker point, stainless steel sink and plumbing for washing machine.
|
| Landing | Loft access and airing cupboard.
|
| Bathroom | Window to front, bath, low level WC, radiator, pedestal wash basin and extractor fan.
|
| Bedroom One | Window to rear and door to:
|
| En-suite | Window to front, low level WC, pedestal wash basin, shower cubicle and radiator.
|
| Bedroom Two | Window to rear and radiator.
|
| Bedroom Three | Window to front and radiator.
|
| Rear Garden | Patio area, mainly laid to lawn and personal door to:
|
| Garage | Power and light and up and over door.
|

Image of kitchen
Image of kids room
Image of living room