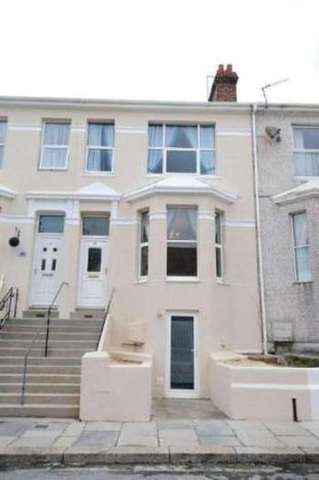Property description
* JUST REDUCED MUST BE SEEN * This well presented three storey family home situated close to Tothil Park must be viewed to appreciate the size and location. The property consists of hallway, lounge, a bedroom and utility on the ground floor, stairs leading down to a downstairs WC and an open plan kitchen/diner. The first floor comprises a modern bathroom and two doubles bedrooms. The property has gas central heating and double glazing throughout.
Three Bedrooms
Lounge
Utility Room
Kitchen/Diner
Bathroom and Separate WC
| Entrance | Double glazed front door leading into vestibule with original door leading into hallway.
|
| Entrance Hall | Dado rail, original skirting boards with radiator leading to:
|
| Lounge | 14'4\" x 12'11\" (4.37m x 3.94m). Original coving, light point, double glazed bay window, contemporary style solid wood open fire place with marble hearth and original skirting boards.
|
| Bedroom three | 13'10\" x 10'4\" (4.22m x 3.15m). Coving, double glazed window to rear, light point and radiator.
|
| Utility | 7' x 7'11\" (2.13m x 2.41m). Open plan utility leading off the hallway, double glazed windows to the rear and side, door leading to the rear courtyard, light point, wall mounted combination boiler, sink and drainer unit with mixer tap, plumbing for washing machine and space for tumble dryer and vinyl flooring.
|
| Stairs | Leading to lower ground floor.
|
| Downstairs WC | Partly tiled, low flush WC, wash hand basin and vinyl flooring.
|
| Kitchen/Diner | 26'9\" x 15'3\" (8.15m x 4.65m). Modern kitchen comprising matching wall and base units, roll top work surfaces, partly tiled, integrated oven and electric hob with extractor fan over, stainless steel sink and drainer unit, built-in breakfast bar, space for fridge/freezer spotlights, dining area comprises two radiators, light point and double glazed door leading to front of property.
|
| Stairs | Leading to half landing.
|
| Bathroom | 7'1\" x 7'2\" (2.16m x 2.18m). Modern bathroom suite comprises bath with an electric up and over shower, low flush WC and wash hand basin, partly tiled, wall mounted radiator, vinyl flooring and double glazed window to rear.
|
| . | Stairs leading to bedrooms.
|
| Bedroom two | 13'10\" x 9'5\" (4.22m x 2.87m). Coving, light point and double glazed window to rear.
|
| Bedroom one | 12 x 16'11\" (12 x 5.16m). Two double glazed windows to the front of the property, original coving, light point and radiator.
|

Image of house front
Image of living room
Image of kitchen
Image of dining room
Image of kids room