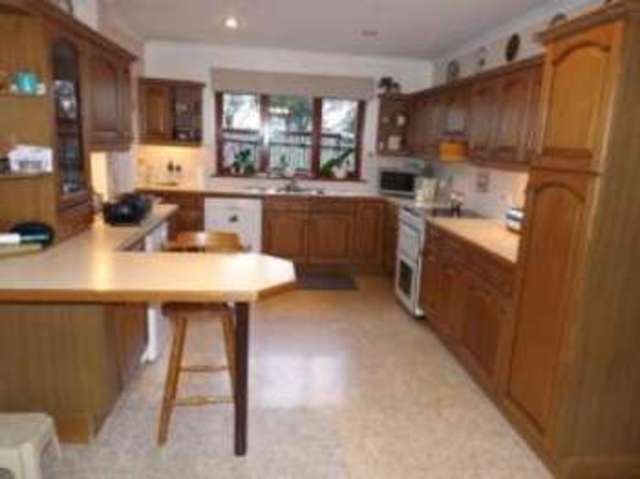Property description
This well presented modern detached three/four bedroom house with lounge, kitchen/dining room, utility room, ground floor cloakroom, master en suite shower/cloakroom, bathroom and study/bedroom four, has gas central heating and double glazing. Outside there is an integral garage, level block paved parking for three cars, and generous side garden.
Situated in a corner plot within a cul-de-sac, of modern homes built by Excel Properties. St Columb Major is able to cater for most every day needs including Post Office, Church, primary school, doctors, dentist, library and supermarket. For those larger requirements Newquay town centre and beaches are within nine miles.
Viewing is Recommended - Chain Free
* Modern Detached House
* Three/Four Bedrooms
* Lounge
* Kitchen/Dining Room
* Utility Room
* Bathroom
* En Suite Shower/Cloakroom
* Ground Floor Cloakroom
* Gas Central Heating
* Double Glazing
* Integral Garage
* Parking Three Cars
* Gardens
* Chain Free
| Covered Entrance Porch | Personal light to side and part double glazed entrance door opening into:
|
| Recetion Hall | 10'7\" x 4'3\" (3.23m x 1.3m). Panel radiator, stairs rising to first floor landing, doors giving access into kitchen/dining room and lounge.
|
| Lounge | 17'7\" (5.36m) x 13'6\" (4.11m) measured into under stairs storage cupboard. Double glazed windows to front and side and double glazed patio doors giving access into rear garden, two double panel radiators, mains gas fire, television and telephone points.
|
| Kitchen/Dining Room | 27'9\" (8.46m) x 10'5\" (3.18m) wall to wall.
|
| Dining Room Area | 10'5\" x 15' (3.18m x 4.57m). Double glazed window to front, two panel radiators, open plan onto:
|
| Kitchen | 10'5\" (3.18m) x 15' (4.57m) wall to wall. Range of modern oak wood style fronted kitchen units comprising one glass front display cabinet, seven wall cupboards, one larder cupboard, nine base units and five drawers with laminate work surfaces over, concealed lighting, inset stainless steel sink and drainer with mixer tap over and integral rinse bowl. Space for electric cooker with extractor over, space for refrigerator and dishwasher, double glazed window to rear.
|
| Utility Room | 9' (2.74m) x 6'4\" (1.93m) plus 4' (1.22m) x 3'1\" (0.94m) wall to wall. Fitted kitchen units comprising three base units, two drawers with roll top work surfaces over, inset stainless steel sink and drainer with mixer tap over, Vaillant gas and heating boiler, space for automatic washing machine, panel radiator, double glazed window and part double glazed door giving access to rear garden, access to overhead loft space, doors giving access into garage and:
|
| Cloakroom | 5'6\" x 3'3\" (1.68m x 1m). Low level flush WC, wash hand basin, double glazed window to side.
|
| First Floor Landing | 10'3\" x 3'3\" x 2'4\" (3.12m x 1m x 0.71m). Built-in airing cupboard housing factory lagged hot water cylinder, access to overhead loft space, double glazed window to rear, doors giving access to three bedrooms and bathroom.
|
| Bedroom One | 11' (3.35m) x 14'2\" (4.32m) measured to wardrobe. Double glazed window to front, panel radiator, six door built-in wardrobe, door giving access into en-suite and bedroom four.
|
| En-suite Shower Room | 8'7\" (2.62m) x 9' (2.74m) measured to 4'11\" (1.5m) with sloping ceiling. Velux double glazed skylight, glazed shower cubicle, low level WC, vanity wash hand basin, electric light and shaver point, partially tiled walls, panel radiator, dressing table, door into:
|
| Bedroom Four/Study | 9' (2.74m) x 5'2\" (1.57m) measured to 4'11\" (1.5m) with sloping ceiling. Velux double glazed window.
|
| Bathroom | 6'4\" x 7'2\" (1.93m x 2.18m). Double glazed window to rear, coloured suite comprising panelled bath with glazed shower screen over, low level flush WC and pedestal wash hand basin, electric light and shaver point, extractor fan, panel radiator, partially tiled walls.
|
| Bedroom Two | 9'9\" x 13'5\" (2.97m x 4.1m). Double glazed windows to side and rear, panel radiator.
|
| Bedroom Three | 10' x 8'6\" (3.05m x 2.6m). Double glazed window to rear, panel radiator.
|
| Outside |
|
| Integral Garage | 17'2\" x 9'2\" (5.23m x 2.8m). Metal up and over door, electric light and power point, window to side, electrically operated up and over door, door giving access into utility room.
|
| Parking | There is paved parking at the front of the property for three cars. Gates gives access around the sides of the property to the closed rear and side gardens.
|
| Front Garden | Laid partly to level lawn with flower and shrub beds and borders.
|
| Rear Garden | Level laid mainly to paved patio with hard landscaping, ornamental fish pond.
|
| Side garden | 50' x 40' (15.24m x 12.2m). The majority of the garden is to the side laid mainly to level lawn with flower shrub beds and borders, ornamental tree.
|

Image of kitchen
Image of dining room
Image of living room