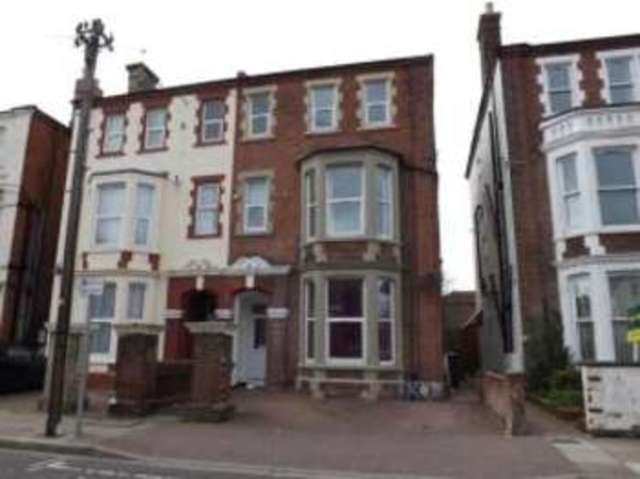Property description
Austin & Wyatt have great pleasure in offering for sale this first floor apartment which is situated in a residential location with amenities which include local shops along Albert road and Southsea Palmerstone Roads shopping presinct which offers a full range of outlet shops, department stores, bars and restaraunts.
Walks to Southsea sea front which offers a full range of leisure amenities with walls to Old Portsmouth which offers many historic and heritage sites. Public transport routes to Southsea, Portsmouth and beyond are local and rail links to London and the cross channel ferry port.
The property briefly comprises 19' lounge diner, separate kitchen/breakfast room, two double bedrooms, bathroom. The property benefits from double glazing, gas heating to radiators has allocated off road parking to the front of the property. To the rear of the property is a BIKE store
Viewing comes highly recommended to fully appreciate this property which is being offered with no forward chain.
First floor apartment
19' Lounge diner
Two double bedrooms
Double glazing
Gas heating to radiators
Allocated off road aprking
Viewing recommended
No forward chain| . | Security entry phone system, door leading to entrance hall and stairs to first floor,
|
| Entrance Hall | Smooth ceiling, security phone and door leading to:
|
| Lounge/Dining Room | 19' (5.8m) (into bay) x 12' (3.66m). Smooth ceiling, double glazed bay window to front apsect, two radiators, bay window area ideal for dining room table and leading to:
|
| Kitchen Breakfast Room | 14' x 6' (4.27m x 1.83m). Smooth ceiling, double glazed window to front apsect, full range of kitchen furniture comprising of base, drawer and wall units with work surfaces over, built in oven hob and extractor fan, stainless steel single drainer sink unit with mixer taps, space for upright fridge freezer, tiled floor, part tiled surround and radiator.
|
| Bedoom One | 13' (3.96m) x 11' (3.35m) (plus recess). Split level, smooth ceiling, double glazed window to rear apsect plus two double glazed windows to side, radiator and access to loft area.
|
| Bedroom Two | 9' (2.74m) x 8'10" (2.7m) (narrowing to) 8' (2.44m). Smooth ceiling, double glazed window to rear aspect and radiator.
|
| Bathroom | 7'10" x 5' (2.39m x 1.52m). smooth ceiling, three piece suite comprising of bath with mixer shower attatchement, WC, wash hand basin, part tiled surround, tiled floor and towel radiator.
|
| Outside | Bin storage to the side, allocated off road parking to the front of the building.
|

Image of house front
Image of living room
Image of kitchen
Image of bathroom
Image of bedroom