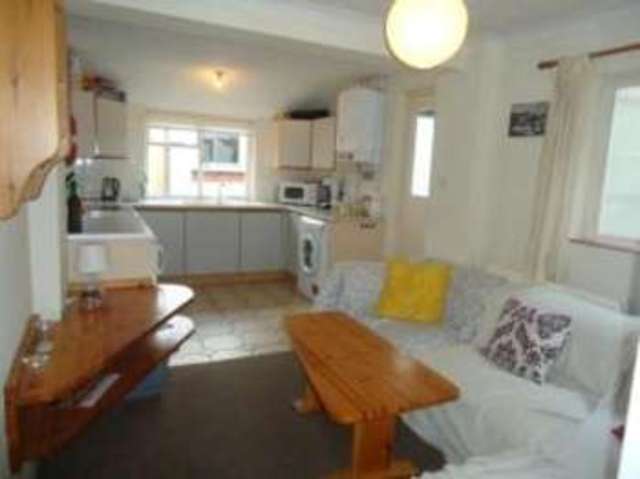Property description
This is a great investment opportunity to purchase this three bedroom mid terrace house in the ever popular Polygon area of the city which is let to FIVE people. The property has C4 use and is let until the 30th June 2015 at £1711.66 per calendar month.
A viewing is absolutely essential to appreciate the accommodation, location, presentation and especially the size that this investment has to offer.
Local shopping facilities are available in Bedford Place and London Road whilst there is easy access to the city centre with its wide range of shopping facilities including the West Quay shopping centre. There is easy access to Southampton Solent University as well the M3/M27 motorway networks.
| Lounge | 13' (3.96m) (into bay) x 11'2" (3.4m) (into chimney breast). Double glazed bay window to front elevation and radiator.
|
| Dining Room | 12' (3.66m) (into chimney breast) x 11'10" (3.6m). Double glazed bay window to rear elevation, radiator and built-in wardrobe.
|
| Shower Room | Comprising low level WC, pedestal wash hand basin, shower cubicle, double glazed window to side elevation and built-in cupboard.
|
| Communal Room | 9'3" x 8'11" (2.82m x 2.72m). Window to side elevation, radiator, door to side elevation into utility area and open plan to:
|
| Kitchen | 9'4" x 9' (2.84m x 2.74m). Fitted with a range of eye and base level units with roll work top surfaces over, space for washing machine, space for fridge, space for cooker, one and half sink unit with mixer taps, window to rear elevation and boiler.
|
| Utility Area | Space for washing machine, space for fridge freezer and door to rear garden with access to the garage.
|
| First Floor |
|
| Bedroom One | 12' (3.66m) x 9' (2.74m) (to front of wardrobe). Double glazed window to front elevation, radiator and coving.
|
| Bedroom Two | 12' (3.66m) x 12' (3.66m) (into chimney breast). Double glazed window to rear elevation and radiator.
|
| Bedroom Three | 10'3" x 9'4" (3.12m x 2.84m). Double glazed window to rear elevation, radiator and coving.
|
| Bathroom | Comprising panel bath, low level WC, pedestal wash hand basin and double glazed window to front elevation.
|
| Outside | To the front of the property there is a boundary wall and path to the front door. The rear garden is court yard in style.
|
| Garage | 18'8" x 8'10" (5.7m x 2.7m). Access to the rear of property.
|

Image of living room
Image of kitchen
Image of bedroom
Image of bathroom