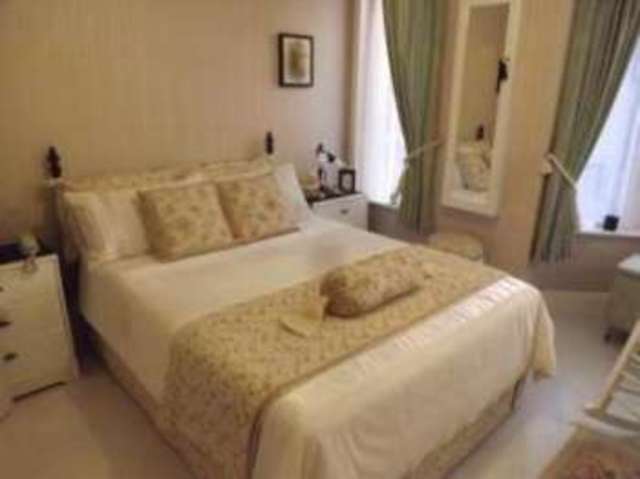Property description
Morris Dibben are pleased to present to the market this two bedroom character end of terrace property situated in the popular residential area of Shirley. The property comprises entrance hall, a 24'10\" lounge/diner, 11'4\" x 7'10\" modern fitted kitchen and a separate utility room. The first floor landing leads to two bedrooms with the master bedroom measuring 12'4\" x 10'4\" and a modern fitted shower room. The presentation, accommodation and presentation and the position of this property can only be appreciated by internal viewing.
Character Two Bedroom Property
Modern Fitted Kitchen
First Floor Modern Shower Room
Enclosed Rear Garden
Gas Fired Heating| . | Personal obscured glass wooden front door leads to:
|
| Entrance Hall | Original coving, original arch, radiator, telephone point, stairs to first floor and leaded light glass door leads to:
|
| Lounge/Diner | 24' (7.32m) into bay x 10' (3.05m) (maximum) into alcove.
|
| Lounge Area | 12'4\" (3.76m) into bay x 9'6\" (2.9m) (maximum) into alcove. Radiator, wall mounted electric fireplace, TV point, original coving, double glazed bay into front aspect and open arch to:
|
| Dining Area | 11'3\" (3.43m) x 10' (3.05m) (maximum) into alcove. Radiator, thermostat, access to under stairs cupboard, coving, double glazed window to rear elevation and leaded light glass door leasd to:
|
| Kitchen | 11'4\" x 7'10\" (3.45m x 2.39m). Wood effect laminate flooring, modern fitted kitchen comprising matching eye and base units with complementary roll edged work surface over, fully tiled walls as splashbacks, single stainless steel drainer sink with taps over, separate hot water spray, fitted \"scale wizard\" in the under sink cupboard, space for fridge and freezer, electric cooker point, double glazed window looking down the garden and wooden stable door leads to:
|
| Lean To/Utility Room | 7'4\" x 4' (2.24m x 1.22m). Wood effect laminate flooring, plumbing for washing machine, space for tumble dryer and leaded light glass door leads to garden.
|
| First Floor Landing | Spindled banister, access to loft via hatch with pull down ladder and doors lead to:
|
| Bedroom One | 12'4\" (3.76m) into bay x 10'4\" (3.15m) to wardrobe front. TV point, telephone point, wood effect laminate flooring, radiator, ceiling coving, range of fitted wardrobes with shelving to centre, double glazed window to front and double glazed bay window to front aspect.
|
| Bedroom Two | 11'3\" (3.43m) (maximum) x 7'3\" (2.2m) (maximum). Radiator, built-in wardrobe, dressing table, airing cupboard housing hot water tank, coved ceiling and double glazed window to rear aspect.
|
| Bathroom | 7'11\" x 7'9\" (2.41m x 2.36m). Modern three piece shower room comprising low level WC, wash hand basin with storage under, tiled shower cubicle with mains shower, towel radiator and obscure double glazed window to rear aspect.
|
| Outside | The front of the property is walled with a path leading up to the front door. The rear garden is predominately paved with mature flower and shrub borders on the boundaries. Therer is also a side gate giving side pedestrian access.
|

Image of bedroom
Image of living room
Image of kitchen
Image of bathroom