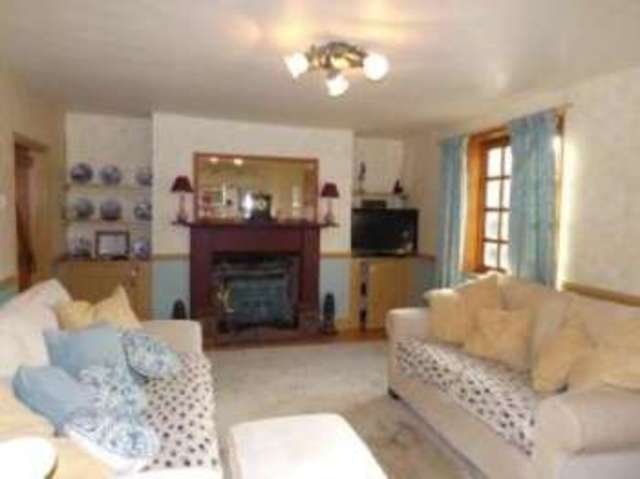Property description
Three Bedrooms
Character Cottage
Garden Room
Living Room
Bathroom
Shower Room
Vacant Possession Offered
Sea Views To The Rear
A character cottage which has been extended to the rear, accommodation comprises entrance hall, living room, kitchen, garden room, shower room, first floor landing with three bedrooms and bathroom, there are sea views from the rear of the property, the home is double glazed and has oil fired heating, there is parking and front and rear gardens, vacant possession is offered.
| Entrance | 4'4\" x 2'10\" (1.32m x 0.86m).
|
| Room | 2'5\" x 1'3\" (0.74m x 0.38m).
|
| Living Room | 18'6\" x 12'3\" (5.64m x 3.73m). Double glazed window facing the front. Radiator, ceiling light, feature fireplace and surround, storage cupboard.
|
| Cupboard | 2'5\" x 1'1\" (0.74m x 0.33m).
|
| Kitchen | 15'3\" x 8' (4.65m x 2.44m). Double glazed wood window facing the side. Wood and roll top work surfaces, a range of wall and base units, butler style sink, tiled floor, floor mounted oil fired boileR.
|
| Room | 2'5\" x 5'6\" (0.74m x 1.68m).
|
| Shower Room | 6'6\" x 6'5\" (1.98m x 1.96m). Radiator, ceiling light. Low level WC, single enclosure shower, pedestal sink, extractor fan.
|
| Side Entrance | uPVC side double glazed door. Radiator, tiled flooring, ceiling light.
|
| Garden Room | 13'2\" x 17'7\" (4.01m x 5.36m). Wooden French double glazed doors opening onto the garden. Double glazed wood window facing the rear and side overlooking the sea. Radiator.
|
| Landing | Wall lights, airing cupboard and doors to ;
|
| Bedroom | 10'4\" x 11' (3.15m x 3.35m). Double glazed wood window facing the front. Radiator, ceiling light.
|
| Bedroom Three | 11'3\" x 7'10\" (3.43m x 2.39m). Double glazed wood window facing the front. Radiator, wall light.
|
| Bathroom | 10'5\" x 8'10\" (3.18m x 2.7m). Double glazed wood window facing the side. Radiator, wall lights. Low level WC, freestanding bath with mixer tap, pedestal sink.
|
| Master Bedroom | 16'9\" x 17'8\" (5.1m x 5.38m). Double aspect double glazed wood windows facing the rear and side overlooking the sea. Two Radiators, vaulted ceiling, ceiling light.
|
| Outside | The rear garden is mainly laid to lawn, large slate bed area, raised patio area, garden shed, oil tank, the rear garden backs onto farmland with views directly to the sea. There is parking to the front of the property and the neighbouring property has access over the drive.
|

Image of living room
Image of living room
Image of kitchen