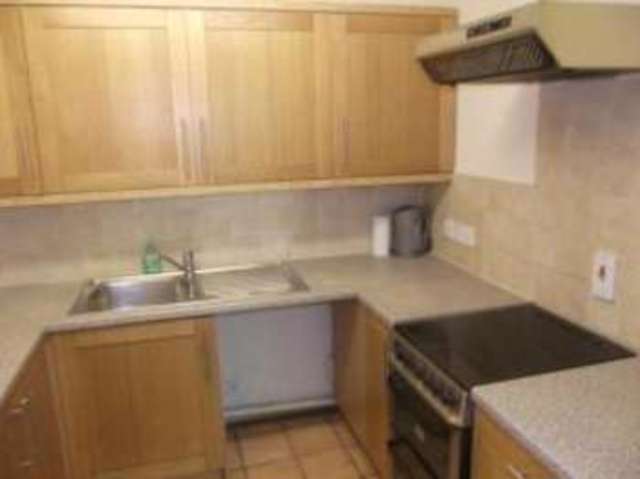Property description
As sole agents we thoroughly recommend early viewing to appreciate the location and accommodation offered in the sale of this one bedroom first floor purpose built retirement apartment situated in a development with the services of the house manager together with communal residents facilities, pull cord security services and conveniently location for shops in Winchester Road. The property is sold with no forward chain and particular features of the accommodation itself include a 17'10 x 10'6 lounge over looking the communal gardens, a kitchen with oven to remain, a 14'3 x 8'9 bedroom and bathroom with shower over the bath. The property has double glazing and electric heating and an internal viewing is highly recommended.
Residents of Chestnut Lodge have to be over the age of 55 and have use of the communal residents lounge and additional facilities and there are alarm cords and intercom system linked to the house manager. This therefore offers the residents accommodation with independence yet with the added security of such support facilities.
Local shopping facilities are close by whilst more comprehensive amenities can be found in Southampton City Centre which includes the West Quay Shopping Mall. Southampton also boasts a mainline railway station providing access to London Waterloo whilst the M3 can be accessed via The Avenue and the M27 via Thomas Lewis Way. Southampton Common is found nearby which has walks within 300 acres of woodland and parkland.
| Ground Floor |
|
| Communal Entrance Hallway | With security entry system and stairs with chair lift to first floor.
|
| Private Entrance Hallway | With wood effect flooring, night storage heater, meter/storage cupboard, deep airing cupboard with hot water tank and storage space.
|
| Lounge | 17'10\" x 10'6\" (5.44m x 3.2m). With double glazed window, electric night storage heater, fireplace, laminate flooring, telephone point, security call system, coving and archway into:-
|
| Kitchen | 7'11\" x 6'11\" (2.41m x 2.1m). Fitted with single drainer stainless steel sink unit with mixer taps and cupboards under, range of base units comprising cupboards and drawers under roll edge work surfaces and matching eye level units with tiled splashbacks, plumbing for washing machine, recess for cooker (cooker to remain if required), cooker hood over, space for fridge/freezer, tiled splashbacks, tiled flooring, electric fire and strip light.
|
| Bedroom | 14'3\" x 8'9\" (4.34m x 2.67m). Double glazed window to rear elevation, security pull cord, fitted wardrobe with coats hanging space and storage space and telephone point.
|
| Bathroom | Suite comprising panelled bath with Triton shower over with rail, tiled to walls and further tiled splashbacks, vanity wash hand basin, mixer tap with concealed cistern, electric heater, vinyl flooring, extractor fan and security pull cord.
|
| Communal Facilities | There is a residents lounge and kitchen found in the main building and there is a communal washing and drying room. There are communal gardens which are laid mainly to lawn with flower and shrub borders and there are also residents parking facilities and a guest room with en-suite, tea and coffee making facilities and TV. Community events/outings are arranged on a weekly basis.
|
| . | Mike Gilbert is dealing with this property and would be happy to provide further details. To view please contact Morris Dibben on 02380 228822.
|

Image of kitchen
Image of bedroom
Image of bathroom