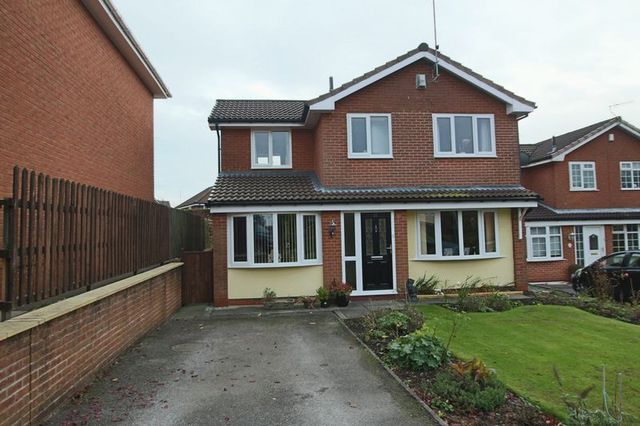Property description
AN IMMACULATELY PRESENTED 3/4 BEDROOMED FAMILY HOME SET IN WONDERFUL LANDSCAPED GARDENS - This fabulous 3 / 4 bedroomed modern detached house is situated in the popular residential area of Norden within the catchment area of some of the best Primary Schools in the Borough with all the usual local amenities available nearby. The property has been recently renovated and improved and benefits from a wonderful spacious rear conservatory, a gas fired central heating system, double glazed windows and fabulous gardens to front and rear
Ground Floor
ENTRANCE HALLWAY
Laminate floor
Front LOUNGE - 4.4 x 3.8 metres (14’5” x 12’5”)
A wonderfully presented main reception room with quality laminate flooring, feature fireplace with coal effect gas fire, covings to ceiling, open to:-
Rear DINING ROOM - 2.9 x 2.4 metres (9’6” x 7’10”)
Quality laminate flooring, double glazed patio doors leading through to conservatory
CONSERVATORY - 4.5 x 2.3 metres plus 2.6 x 1.5 metres (see floor plans)
A wonderful spacious conservatory with tiled floor and pleasant outlook over rear garden area
KITCHEN - 2.9 x 2.4 metres (9’6” x 7’10”)
1 ½ bowl stainless steel sink unit, range of modern wall and base units with complimentary work surfaces, built in oven, hob and extractor hood with integrated fridge and freezer
UTILITY ROOM - 2.5 x 1.7 metres (8’2” x 5’6”)
Range of wall and base units, plumbing for washing machine and dryer
CLOAKROOM
Low level wc, wash hand basin, central heating radiator
BEDROOM FOUR / PLAYROOM - 4.5 x 2.4 metres (14’9” x 7’10”)
A fabulous garage conversion providing a wonderful additional playroom with quality flooring
First Floor
LANDING
MASTER BEDROOM - 3.7 x 3.0 metres (12’1” x 9’10”)
An immaculately presented master bedroom with laminate floor, built in wardrobes and bedroom furniture
EN-SUITE SHOWER ROOM - 1.9 x 1.9 metres (6’2” x 6’2”)
Shower cubicle, low level wc, vanity wash hand basin, stunning suite in white
BEDROOM TWO - 3.7 x 2.6 metres (12’1” x 8’6”)
A bright, dual aspect double bedroom with laminate floor
BEDROOM THREE - 3.1 x 2.7 metres (10’2” x 8’10”)
A third double bedroom with walk in storage cupboard
BATHROOM - 1.9 x 2.1 metres (6’2” x 6’10”)
Panelled bath with shower attachment and shower above, pedestal wash hand basin, low level wc - matching coloured suite, heated towel rail
Externally
There is a front driveway providing off street parking and wonderful landscaped gardens to both front and rear with well stocked borders.
The rear garden has a spacious decked patio area, ideal for entertaining together with a paved patio area and timber shed.

Image of house front
Image of living room
Image of living room
Image of dining room
Image of kitchen
Image of conservatory/sun room