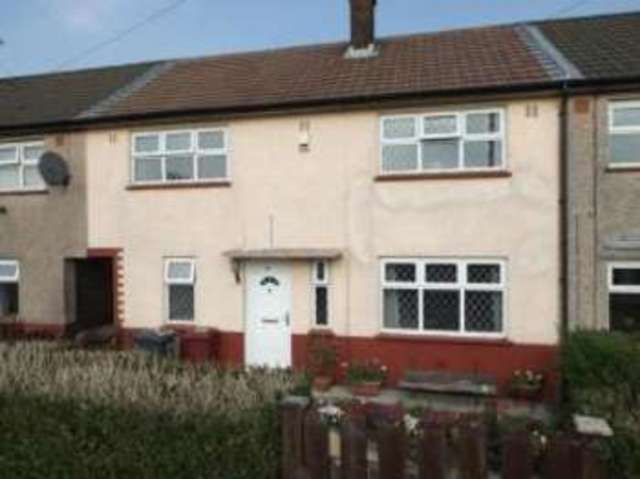Property description
***IDEAL FIRST TIME BUY - NO CHAIN DELAY - 3 BEDROOM MID TOWN HOUSE WITH LOVELY GARDENS TO THE FRONT & REAR, SPACIOUS BEDROOMS, OPEN PLAN FULLY FITTED KITCHEN/DINING ROOM PLUS LOUNGE IN SHADSWORTH BLACKBURN ***
This spacious and well presented property is close to Royal Blackburn Hospital, the M65 motorway plus local schools, shops & amenities.
Three Bedrooms
Front
Lounge
Kitchen/Breakfast Room
WC
Bathroom
| Hallway | Stairs to the first floor, laminate floor, double glazed window to the front, double radiator and alarm keypad.
|
| Lounge | 13'8\" x 18'8\" (4.17m x 5.7m). L-shape lounge with double glazed leaded light window to the front, two double glazed lead light windows to the rear, two ceiling points, coving, laminate floor, telephone point and gas fire.
|
| Kitchen/Breakfast Room | 18'8\"x9'4\" (5.7mx2.84m). Range of wall and base units, complementary work surfaces, breakfast bar area, washing machine point, dishwasher point, dryer point, gas cooker, over head extractor fan, stainless steel sink with mixer tap, double glazed window to the front, two double glazed windows to the rear and two ceiling light points.
|
| Landing | Cylinder cupboard, double glazed window to the rear and ceiling light point.
|
| WC | Double glazed window at the side, ceiling light points and extractor fan.
|
| Bathroom | Panelled bath with over head electric shower, single radiator to tiled wall, pedestal sink and ceiling light point.
|
| Bedroom One | 12'7\"x10'8\" (3.84mx3.25m). Double glazed leaded light windows to the front, double radiator, built-in cupboard, wardrobes and ceiling light points.
|
| Bedroom Two | 12'6\" x 9'7\" (3.8m x 2.92m). Double glazed leaded light window to the front, ceiling light points, double radiator, and built-in cupboard.
|
| Bedroom Three | 9'5\" x 8'6\" (2.87m x 2.6m). Double glazed window to the rear, ceiling light point, single radiator, access to part boarded loft with electrics.
|
| Front | Well maintained lawn garden with mature shrubs, hedge perimeter and gated with path to uPVC front door.
|
| Rear | Spacious lawned rear garden with mature flower beds, two sheds with one having power, outside lights, panel fencing, patio area and gate.
|

Image of house front
Image of living room
Image of kitchen
Image of kitchen
Image of kitchen