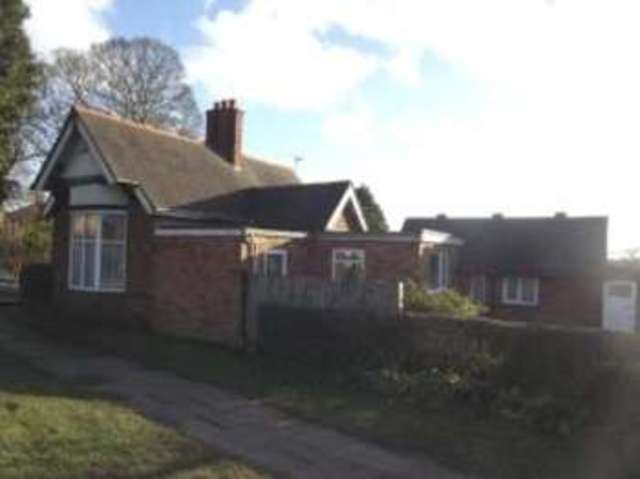Property description
NO CHAIN!! DEVELOPMENT OPPORTUNITY!!!
This quaint residence forms part of early Sandbach heritage. Dating back to the 1860s this property was a former lodge house to Abbeyfields, one of the earliest properties to be built along Middlewich Road. Having undergone work over the years to extend the original footprint the property now provides very deceptive accommodation. Whilst in need of modernisation, Abbeyfields Lodge now offers an opportunity for further refurbishment and improvement. Benefiting from a large south facing rear garden which backs onto farmland the potential here is excellent and should be viewed for full appreciation.
Two Bedroom Property
Period Property
Bungalow
Detached Garage
Front and Rear Gardens
| Covered Porch | Arched feature and window to side, original quarry tiled floor and step to original solid wooden front door.
|
| Entrance Hall | Ceiling light point.
|
| Living Room | 23'1\" x 10'10\" (7.04m x 3.3m). Wall mounted four radiant gas fire, two ceiling light points, windows to the rear and side, two radiators and door to the sun room.
|
| Sun Room | 17'5\" x 6' (5.3m x 1.83m). Glazed elevation, door to outside and wall light point. This room enjoys views of the garden and views beyond.
|
| Kitchen | 15' x 10'3\" (4.57m x 3.12m). Fitted with wall and base units, stainless steel sink unit and mixer tap, radiator, strip light, plumbing for washing machine, uPVC double glazed window to the side and window to the front elevation, electric point for cooker and meter cupboard.
|
| Lean to Conservatory | 7' x 7' (2.13m x 2.13m). Door to outside, built-in cupboards and power.
|
| Bedroom One | 13'5\" x 13' (4.1m x 3.96m). uPVC double glazed bay window to the front and window to the side, built-in wardrobes, two radiators, power and ceiling light point.
|
| Bedroom Two | 8'5\" x 6'6\" (2.57m x 1.98m). Windows to the front, power and light.
|
| Inner Hall | 6'8\" x 4' (2.03m x 1.22m). Walk in storage cupboard.
|
| Bathroom | 8' x 5' (2.44m x 1.52m). Comprising panel bath with mixer tap, pedestal wash basin and WC, fully tiled walls, radiator, uPVC double glazed window and wall mounted electric heater.
|
| Outside | Externally to the front of the property there is a paved driveway leading to the detached garage, small front garden with hedge and fence boundaries, stocked borders, lawn section and gated access to the rear garden. The rear garden is laid mainly to lawn with fence and hedge boundaries, this good sized area is southerly facing and is a real sun trap backing directly onto farmland. The garden contains a variety of well established shrubs, plants and trees.
|

Image of house front
Image of house front
Image of misc
Image of entry/entrance
Image of house front