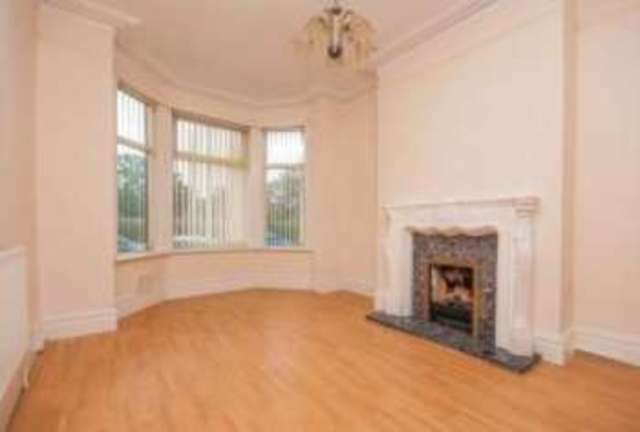Property description
LARGE BAY FRONTED terraced property located in the popular Irlam o'th Heights area with FANTASTIC links to local amenities.
In brief the accommodation comprises an entrance hallway, open plan access to TWO reception rooms, a FITTED kitchen, utility room and downstairs w/c to the ground floor. Upstairs there are TWO good sized bedrooms, a large FAMILY bathroom to the first floor PLUS a loft room on the second floor. Further benefits include gas central heating and double glazing. Requiring some modernisation the property IS PRICED TO SELL so viewing is highly recommended.
* Large Two Bed Bay Fronted Terrace
* Popular Location
* Open Plan Downstairs
* Modern Bathroom Suite
* Loft room
* DG/GCH/NO CHAIN| GROUND FLOOR |
|
| Reception Room One | 15'9" x 10'9" (4.8m x 3.28m). Double glazed bay window, gas fire, laminate flooring, ceiling light point, radiator, TV and phone point.
|
| Reception Room Two | 13'4" x 11'8" (4.06m x 3.56m). Gas fire with original fireplace, ceiling light point, laminate flooring, radiator, double glazed French doors to the rear yard and access to the cellar.
|
| Kitchen | 13'7" x 8'10" (4.14m x 2.7m). Breakfast Bar, butchers block with gas hob set within, wall and base units with complementary work surface, sink and drainer, electric oven, pan rack, TV point, double glazing, tiled floor, tiled splashbacks and a double radiator.
|
| Utility Room | 9'3" x 9'7" (2.82m x 2.92m). Wall and base units with a complementary work surface. stainless steel sink and drainer, washing machine, dishwasher, ceiling light point, tiled splashback and access to a downstairs WC.
|
| Cellar | Two large chambers.
|
| FIRST FLOOR |
|
| Landing |
|
| Front Bedroom | 14'10" x 11'11" (4.52m x 3.63m). Laminate flooring, two double glazed windows, radiator, spot lights and two wall lights.
|
| Bedroom Two | 13'2" x 9'6" (4.01m x 2.9m). Double glazing, fitted wardrobes, carpet, radiator and ceiling light point.
|
| Bathroom | 9' x 13'7" (2.74m x 4.14m). L-shaped bathroom, two ceiling light points, lino tiled flooring, sink and vanity unit, Jacuzzi bath, two frosted double glazed windows, WC, boiler, drying rack, tiled splashbacks, dado rail, heated towel rail and speaker system in the ceiling.
|
| Loft conversion | 16'5" x 14'10" (5m x 4.52m). Velux roof window, wooden floorboards, ceiling light point and cupboard.
|

Image of bedroom
Image of living room
Image of living room