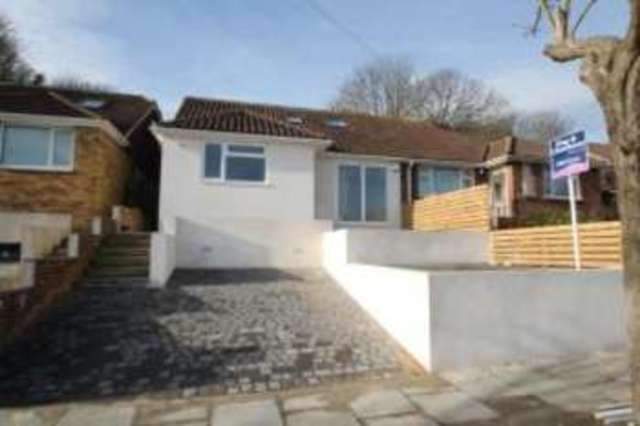Property description
FOUR/FIVE BEDROOM SEM-DETACHED DETACHED BUNGALOW
NEWLY REFURBISHED & REDECORATED THROUGHOUT
MODERN CONTEMPORARY DESIGN
23' OPEN PLAN LIVING ROOM/DINING AREA/ LUXURY FITTED KITCHEN
FOUR DOUBLE BEDROOMS
BEDROOM FOUR/STUDY/SEPARATE DINING ROOM/KIDS GAMES ROOM
LUXURY EN-SUITE SHOWER ROOM TO MASTER BEDROOM
SPACIOUS LUXURY BATHROOM SUITE WITH SEPARATE SHOWER CUBICLE
DRIVEWAY TO THE FRONT
SPLIT LEVEL REAR GARDEN AREA ARRANGED IN TWO SECTIONS
NEW CENTRAL HEATING SYSTEM
UPVC DOUBLE GLAZED WINDOWS THROUGHOUT
FULL VACANT POSSESSION
STUNNNING NEWLY REFURBISHED HOME.PICTURESQUE VIEWS.
'GUIDE PRICE': £400,000--£440,000.
KING & CHASEMORE are delighted to offer for sale this superb four/five bedroom semi-detached chalet style bungalow, situated in Elvin Crescent, a quiet and residential area, located in the picturesque village of Rottingdean. The property has been completely refurbished and redecorated by its present owners to an exceptional standard, and comprises: Entrance hall, Stunning 23' open plan living/dining/kitchen area, (with two sets of bi-folding doors leading out onto the split level rear garden area). Two double bedrooms on the ground floor, (one could be used as a study or kids family room etc.. ), and three further double bedrooms on the first floor, (with a luxury en-suite shower room to the master bedroom), and a downstairs 10' luxury bathroom suite, with separate shower cubicle. Outside to the front is a front paved driveway, leading up to the main entrance, with raised front terrace area to the side, (ideal seating area,with downland views),whilst to the rear is a split level patio garden area, arranged as a paved patio area, (measuring 27'1 x 14'6) accessed from the open plan living space, with pathway to the side, leading to the main entrance, and steps to the rear, from the patio area, leading up to a lawned garden area, (measuring 26'5 x 25),with timber fenced surround,( backing onto open woodland). STUNNNING REFURBISHMENT. NO CHAIN. PICTURESQUE VIEWS. VIEWING HIGHLY RECOMMENDED BY OWNERS SOLE AGENT.

Image of house front
Image of kitchen
Image of front lawn
Image of rear elevation
Image of living room