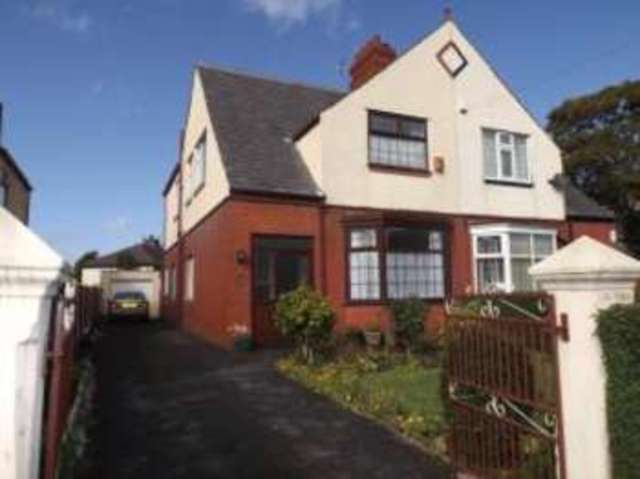Property description
An excellent traditional semi detached property in an outstanding area, sitting on a generous plot. Tastefully decorated throughout and convenient to local amenities and motorway access. The property briefly comprises entrance hall, lounge, sitting room, dining room, kitchen and utility room. In addition there are four well proportioned bedrooms and a family bathroom. Externally there is gated access to a driveway, leading to a detached garage/workshop, front and rear gardens, also benefiting from gas central heating and double glazing. Viewing highly recommended. NO CHAIN DELAY.
Excellent traditional semi detached
Four well proportioned bedrooms
Oustanding area
Sits on a generous plot
Tastefully decorated throughout
Convenient to local amenities
Entrance hall, lounge, sitting room
Dining room, kitchen and utility room
Four peice family bathroom
Gated access to driveway
Detached garage/workshop
Front and rear gardens
Gas central heating
Double glazing
Viewing highly recommended
NO CHAIN DELAY
| GROUND FLOOR |
|
| Entrance Porch | 7'10\" x 3'5\" (2.39m x 1.04m). Door leading to entance hallway.
|
| Entrance Hallway | Under stairs cupboard, double glazed window to the side, ceiling coving, picture rail, radiator, ceiling light point and stairs to first floor.
|
| Lounge | 4.40 x 3.56. Double glazed bay window to the front, fire place, ceiling coving, picture rail, ceilin glight point and radiator.
|
| Sitting Room | 4.50 x 3.63. Laminate flooring, double glazed window to rear, ceiling light point, ceiling coving, picture rail, fireplace and radiator.
|
| Pantry | 7'5\" x 6'8\" (2.26m x 2.03m). Double glazed window to the side and wall mounted boiler.
|
| Dining Room | 11'2\" x 9'2\" (3.4m x 2.8m). Radiaotr, ceiling light point, double glazed window to the side and wooden flooring.
|
| Kitchen | 11'6\" x 15' (3.5m x 4.57m). Double glazed window to the side, wall and base units with complementary work surfaces, oven, extractor hood, tiled splashbacks, ceiling light point, stainless steel sink and drainer with mixer tap and tiled flooring.
|
| Utility Room | 12'1\" x 6'5\" (3.68m x 1.96m). Door to garden, wall and base units, ceiling light point and door to WC.
|
| WC | 6'9\" x 3'5\" (2.06m x 1.04m). Low level WC and ceiling light point.
|
| FIRST FLOOR |
|
| Landing | Storage cupboard, double glazed window to side and ceiling light point.
|
| Bedroom One | 12'3\" x 10'6\" (3.73m x 3.2m). Double glazed window to the front, radiator and ceiling light point.
|
| Bathroom | 14'7\" x 11'4\" (4.45m x 3.45m). Double glazed window to the side, bath, shower cubicle, hand wash basin, tiled walls and ceiling light point.
|
| Bedroom Two | 14'1\" x 14'1\" (4.3m x 4.3m). Double glazed window to the rear, ceiling light point, picture rail, ceiling coving and radiator.
|
| Bedroom Three | 11'6\" x 13'8\" (3.5m x 4.17m). Double glazed window to the rear, ceiling light point and radiator.
|
| Bedroom Four | 11'8\" x 8'3\" (3.56m x 2.51m). Double glazed window to side, radiator and ceiling light point.
|
| EXTERNAL |
|
| Front | Gated access to driveway and ample off road parking leading to a detached garage.
|
| Rear | Mostly laid to lawn with patio area.
|

Image of house front
Image of drawing room
Image of living room
Image of kitchen