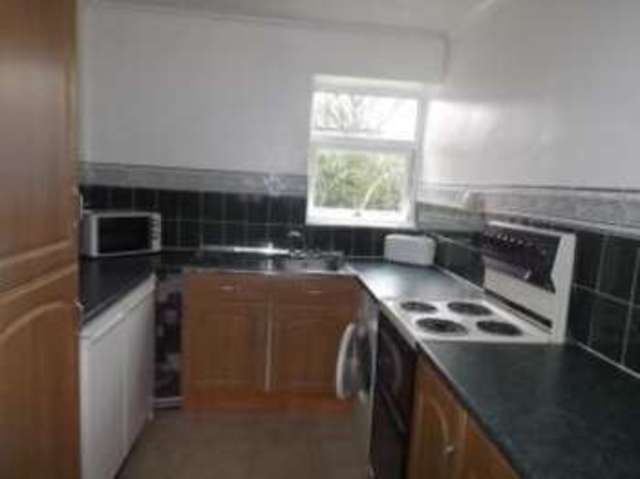Property description
Beautifully presented throughout, ground floor apartment set in a quiet cul de sac location with views over parkland. Secure entry system leads through to a well maintained communal area. Private entrance hallway leading through to a large open plan reception room and fitted kitchen. Inner hallway leads to two double bedrooms and a modern fitted shower room. There is ample storage throughout. Externally there is private parking, a garage and communal gardens. Early viewing is essential
Two bedroom ground floor apartment
Recently refurbished throughout
Modern fitted shower room
Quiet cul de sac location
Private parking and garage
Early viewing essential| Entrance Hall | Wooden front door. Carpeted flooring, built-in storage cupboard, ceiling light.
|
| Lounge | 17' x 14'3\" (5.18m x 4.34m). Double glazed uPVC window facing the side. Electric heater, carpeted flooring, ornate coving, ceiling light.
|
| Kitchen | 7'7\" x 10'4\" (2.31m x 3.15m). Double glazed uPVC window facing the side. Tiled flooring, part tiled walls, ceiling light. Granite effect work surface, wall and base units, stainless steel sink and with mixer tap with drainer, space for oven, space for washing machine, fridge, freezer.
|
| Inner Hall | Carpeted flooring, ceiling light.
|
| Bedroom 1 | 10'8\" x 12'11\" (3.25m x 3.94m). Double glazed uPVC window facing the side overlooking the park. Electric heater, carpeted flooring, built-in storage cupboard, ornate coving, ceiling light.
|
| Bedroom 2 | 10'2\" x 9'8\" (3.1m x 2.95m).
|
| Bathroom | 7'10\" x 6'8\" (2.39m x 2.03m). Double glazed uPVC window facing the side. Tiled flooring, part tiled walls, ceiling light. Granite effect work surface, wall and base units, stainless steel sink and with mixer tap with drainer, space for oven, space for washing machine, fridge, freezer. Low level WC, double enclosure shower, pedestal sink.
|

Image of kitchen
Image of living room
Image of bedroom