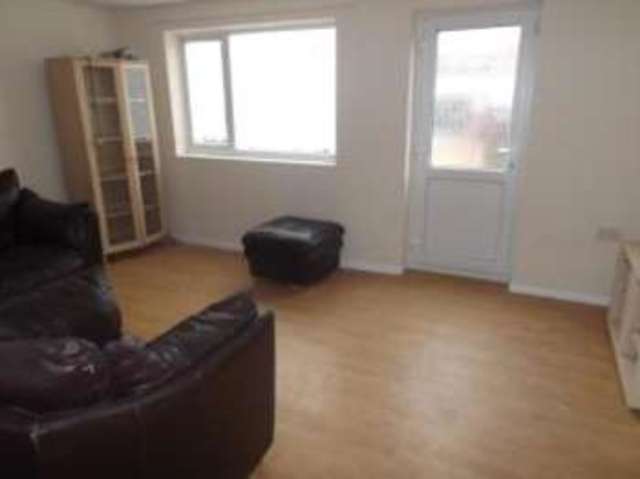Property description
LOOKING FOR A LARGE FAMILY HOME? LOOK NO FURTHER! THIS DECEPTIVELY SPACIOUS HOME IS OFFERED FOR SALE WITH NO CHAIN DELAY!
There is definitely more than meets the eye with this property and it certainly MUST BE VIEWED to appreciate the space it has to offer. With two large reception rooms, storage room, kitchen and WC to the ground floor. The first floor offers four large bedrooms and a family bathroom. There are gardens to the front and rear. With bags of versatility and decorated neutrally throughout we anticipate a significant level of interest - call today to book your viewing!
Four Bedrooms
Two Reception Rooms
Kitchen
Bathroom
| Entrance Hall | Radiator, forward facing double glazed uPVC front door and ceiling light point.
|
| Reception Room One | 11'4\" x 16'7\" (3.45m x 5.05m). Laminate flooring, central heating radiator, rear facing double glazed window, rear facing uPVC double glazed door, ceiling light point, TV point and power points.
|
| Reception Room Two | 11'6\" x 11'4\" (3.5m x 3.45m). Rear facing double glazed window, central heating radiator, ceiling light point and power point.
|
| Kitchen | 10'5\" x 9'7\" (3.18m x 2.92m). Range of eye and base units with contrasting work surfaces, forward facing double glazed window, stainless steel sink with mixer tap and drainer, tiled splashbacks, ceiling light point, space for washing machine, space for fridge/freezer and built in storage cupboard.
|
| Downstairs WC | Low level WC, wall mounted corner hand wash basin, tiled splash back, forward facing double glazed window and ceiling light point.
|
| FIRST FLOOR |
|
| Landing | Forward facing double glazed window, ceiling light point, loft acces and built in storage cupboard housing wall mounted combination boiler.
|
| Bedroom One | 14'5\" x 8'4\" (4.4m x 2.54m). Rear facing double glazed window, central heating radiator, ceiling light point and power points.
|
| Bedroom Two | 11'4\" x 9'9\" (3.45m x 2.97m). Rear facing double glazed window, central heating radiator, ceiling light point and power points.
|
| Bedroom Three | 11'4\" x 9'8\" (3.45m x 2.95m). Rear facing double glazed window, central heating radiator, ceiling light point and power points.
|
| Bedroom Four | 6'7\" x 8'9\" (2m x 2.67m). Forward facing double glazed window, central heating radiator, ceiling light point and power points.
|
| Bathroom | 7'6\" x 6'9\" (2.29m x 2.06m). Central heating radiator, panelled bath with shower over, pedistal wash basin, low level WC, forward facing double glazed window and ceiling light point.
|
| EXTERNAL |
|
| Front and Rear | Lawned with patio path leading front and back doors and fence enclosed.
|

Image of living room
Image of living room
Image of bedroom