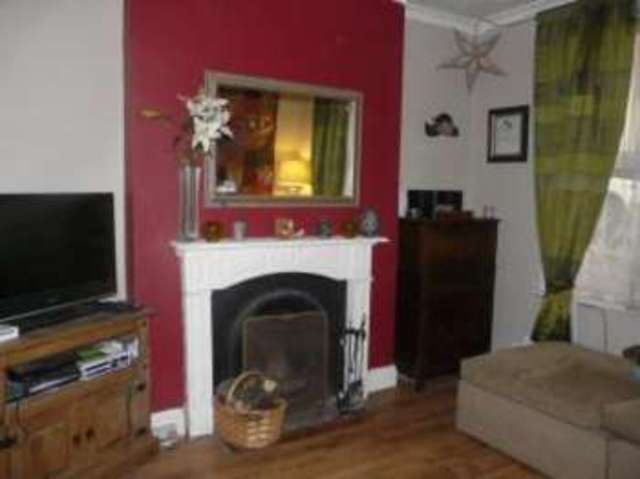Property description
**** IDEAL FIRST TIME BUY/INVESTMENT ****
Two double bedroom mid terraced property situated in Weston Mill. The accommodation comprises lounge with fireplace, fitted kitchen with Belfast sink, bathroom with claw foot bath and separate shower cubicle and two double bedrooms with stripped flooring. The property also offers gas central heating and enclosed courtyard garden. An early viewing is recommended.
TWO BEDROOMS
KITCHEN/DINER
LOUNGE
FAMILY BATHROOM
ENCLOSED COURTYARD
| . | Entrance via uPVC double glazed front door with window above into:
|
| Entrance Vestibule | Dado rail, tiled flooring and hardwood door with obscure glazed panel into the:
|
| Entrance Hallway | Tiled flooring, ceiling light point, dado rail, radiator, under storage cupboard, steps leading down to:
|
| Rear Hallway | uPVC double glazed window to side elevation, tiled flooring, ceiling light point and door into:
|
| Kitchen/Diner | 8'5\" x 12'3\" (2.57m x 3.73m). Ceiling light point, coving, picture rail, uPVC double glazed window to rear elevation, Belfast sink with mixer tap over, tiled splashbacks, matching range of wall and base units, cupboard housing the combination boiler, cupboard built-in to recess and square arch giving access to the:
|
| Lounge | 11'9\" x 11'4\" (3.58m x 3.45m). Ceiling light point, coving, uPVC double glazed window to the front elevation, radiator and open cast iron fireplace with hearth and wooden mantel over (the fireplace is open for use).
|
| . | From the hallway, steps lead down to the:
|
| Bathroom | Four piece suite comprising low level WC, free standing claw foot bath, fitted shower unit and pedestal wash hand basin, two uPVC double glazed obscure windows to the rear elevation, two wall light points and tiled splashbacks.
|
| Half Landing | uPVC double glazed window to the rear elevation and dado rail.
|
| First Floor Landing | Access to loft space, ceiling light point, cupboard with shelving and doors off:
|
| Bedroom Two | 9'3\" x 12'4\" (2.82m x 3.76m). uPVC double glazed window to the rear elevation, ceiling light point, picture rail and radiator.
|
| Bedroom One | 14'8\" x 11'7\" (4.47m x 3.53m). uPVC double glazed window to the front elevation, ceiling light point, picture rail and radiator.
|
| Outside | Access via the rear hallway, enclosed courtyard garden with gate giving access to the rear service lane, paved patio area and storage shed.
|

Image of living room
Image of living room
Image of kitchen
Image of landing
Image of bathroom