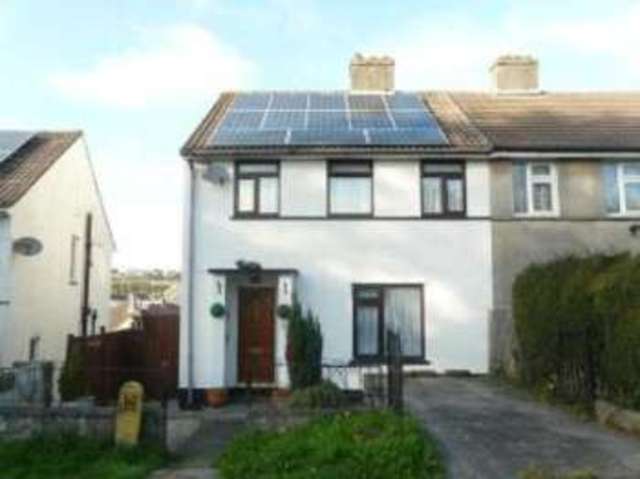Property description
** WHAT A GEM** This three bedroom semi detached house is situated at the end of a cul de sac. The accommodation comprises lounge, fully fitted kitchen/diner with French doors leading out onto an enclosed garden, bathroom and separate WC. The property also benefits from gas central heating, double glazing and hard stand parking for on vehicle. NO ONWARD CHAIN.
THREE BEDROOMS LOUNGE KITCHEN/DINER SEPARATE WC BATHROOM
FRONT AND REAR GARDENS| . | Wooden panel door giving access into:
|
| Entrance Hallway | uPVC double glazed frosted window to the side elevation. Stairs rise up, panel door to the kitchen/diner and glazed door giving access into:
|
| Lounge | 13' x 11'1\" (3.96m x 3.38m). uPVC double glazed window to the front elevation. Feature living flame gas fire with matching splashback and hearth with wooden surround. TV point. Radiator.
|
| Kitchen/Diner | 19'4\" x 10'2\" (5.9m x 3.1m). uPVC double glazed window to the front elevation and uPVC double glazed French doors giving access out to the rear garden.
|
| Kitchen Area | Range of matching cream wall and base units with solid oak work surfaces and tiling behind. Stainless steel one bowl sink and drainer unit with mixer tap over. Glass display cupboards. Combination boiler providing instant domestic hot water and a gas central heating which is enclosed by a matching wall unit. Integrated fridge and freezer. Plumbing and space for washing machine. Integrated dishwasher. Flavel dual fuel range cooker with brushed steel and glass cooker hood. Radiator. Built in larder cupboard, solid oak flooring, down lighters and space for table and chairs.
|
| . | Stairs rise up from the entrance hallway.
|
| First Floor Landing | uPVC double glazed window to the side elevation. Access into the loft space which has light connected and a drop down ladder. Doors to all three bedrooms, bathroom and separate WC.
|
| Bedroom One | 11'9\" (3.58m) x 11'8\" (3.56m) (minimum). Two uPVC double glazed windows to the front elevation. Built in storage cupboard and radiator.
|
| Bedroom Two | 11'9\" x 10'1\" (3.58m x 3.07m). uPVC double glazed windows to the rear elevation. Radiator.
|
| Bedroom Three | 7'2\" (2.18m) x 9'6\" (2.9m) (including stair bulkhead). Built in storage cupboard over providing hanging within. uPVC double glazed window to the front elevation. Radiator.
|
| Separate WC | uPVC double glazed window to the side elevation. Low level WC.
|
| Bathroom | Two uPVC double glazed frosted windows to the rear and side elevation. Panelled offset corner spa bath with mixer shower over and concertina shower screen. Wash hand basin set within vanity storage unit. Part tiled walls and tiled flooring. Heated towel rail.
|
| Outside |
|
| Rear | To the rear of the property there is a fully enclosed fenced garden leading out onto a paved patio area where steps descend down to an area laid to lawn. Further pathway leads down to an area which is laid to gravel. The garden is bordered with shrubs and bushes. Outside tap and access to the side of the property.
|
| Front | To the front of the property there is a pathway leading to the front door and hard standing parking for one vehicle. The front garden is laid to gravel with a timber gate giving access to the side of the property.
|

Image of house front
Image of bedroom
Image of kitchen
Image of dining room
Image of living room