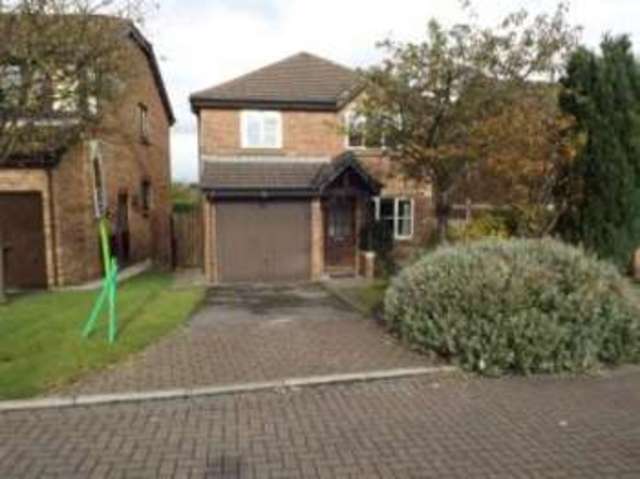Property description
*** NO CHAIN DELAY - 4 BEDROOM DETACHED HOUSE WITH GARAGE, 2 RECEPTION ROOM AREAS, DOWNSTAIRS CLOAK ENSUITE TO MASTER BEDROOM AND FAMILY BATHROOM IN PLECKGATE BLACKBURN ***
This property is situated in a sought after cul-de-sac & is within easy reach of sought after schools plus shops, local public transport links & within a few minutes of Blackburn town centre.
Four Bedroom Detached House in Pleckgate Blackburn
Garage
Drive, Gardens to Front and Rear
Two Reception Rooms
En-Suite to Main Bedroom, Family Bathroom & Downstairs Cloakroom.| GROUND FLOOR |
|
| Entrance | Wooden front door leads into:
|
| Reception Area | Single radiator, doubled glazed window to side, light point and door to:
|
| Lounge | 13'10\" x 11'2\" (4.22m x 3.4m). Double glazed window to front, TV point, telephone point, ceiling light point, double radiator, gas fire with decorative surround and archway into:
|
| Dining Room | 11'4\" x 8'10\" (3.45m x 2.7m). Double glazed patio doors to rear, double radiator and ceiling light point.
|
| Kitchen | 12'7\" x 8'8\" (3.84m x 2.64m). Double glazed window to rear, range of wall base units, complementary work surfaces, tiled floor, splashback tiles, electric oven with gas hobs and plumbing for a washing machine.
|
| Cloakroom/WC | Double glazing window to side, WC and ceiling light point.
|
| FIRST FLOOR |
|
| Bedroom One | 12'4\" X 11'8\" (3.76m X 3.56m). Double glazed window to front, double radiator and ceiling light point.
|
| En-Suite | Shower cubicle with mixer shower, low level WC, vanity wash basin, heated towel rail, spot lights and double glazing window to the side.
|
| Bedroom Two | 11'2\" x 10' (3.4m x 3.05m). Double glazed window to rear double radiator and ceiling light point.
|
| Bedroom Three | 9'10\" x x 6'8\" (3m x x 2.03m). Double glazed window to rear, ceiling light point and double radiator.
|
| Bedroom Four | 9'9\" x 6'8\" (2.97m x 2.03m). Double glazed window to front, double radiator and ceiling light point.
|
| Family Bathroom | Double glazed window to side, panelled bath, WC, pedestal sink, spot lights and extractor fan.
|
| OUTSIDE | Laid lawn with shrubs, side access to garden, outside light and tap, paved patio area and panel fencing.
|

Image of house front
Image of living room
Image of dining room
Image of kitchen
Image of bathroom