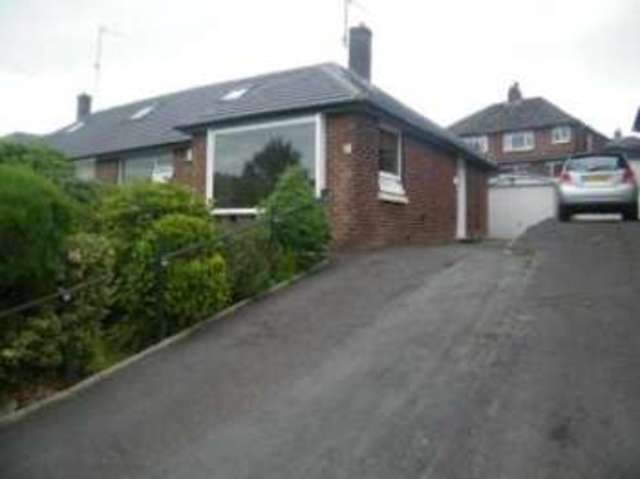Property description
*** OFFERS INVITED*** NO CHAIN DELAY PART EXCHANGE CONSIDERED - SEMI-DETACHED BUNGALOW WITH VIEWS OVERLOOKING FIELDS, WITHIN EASY WALK TO PLECKGATE HIGH SCHOOL, BLACKBURN ***
This 2 bedroom bungalow, offers spacious living with generous size rooms which have been recently redecorated. There are gardens to the front and rear of this property with a driveway for multiple vehicles and a garage. With gas central heating and double glazing throughout plus easy access to public transport, rail and motorway links, this is a must see property.
| GROUND FLOOR |
|
| Entrance vestibule |
|
| Entrance Hallway | 15'3\" x 11'10\" (4.65m x 3.6m). Telephone point, double central heating radiator, ceiling light point, loft access, cylider cupboard and meter cupboards.
|
| Lounge | 15'3\" x 11'10\" (4.65m x 3.6m). Double glazed windows to the front and side elevations, television point, electric fire with decrotive surround, telephone point and a double central heating radiator.
|
| Bedroom One | 10'4\" x 10'3\" (3.15m x 3.12m). Double glazed window to the front, central heating radiator, television point and light point.
|
| Bedroom Two | 11'7\" x 11'2\" (3.53m x 3.4m). Double glazed window to the rear elevation, central heating radiator and light point.
|
| WC | Double glazed window to the rear elevation, ceiling light point, electric heater and WC
|
| Bathroom | Tiled walls, double central heating radiator, panelled bath with shower over, pedestal sink, double glazed window to the rear and ceiling light point.
|
| Kitchen | 10'5\" x 10'8\" (3.18m x 3.25m). Fited with a range of wall and base units, complementary work surfaces, boiler, washing machine point, ceiling light point, one and a half bowl sink, electric oven, double glazed window to the rear, part tiled elevation and door to the side.
|
| OUTSIDE | To the front there is a driveway, garden area which has mature shrubs and trees, garage with up and over door. To the rear there is a patio area, lanwed area, mature bushes and fence surround.
|

Image of house front
Image of kitchen
Image of living room
Image of bedroom
Image of bedroom