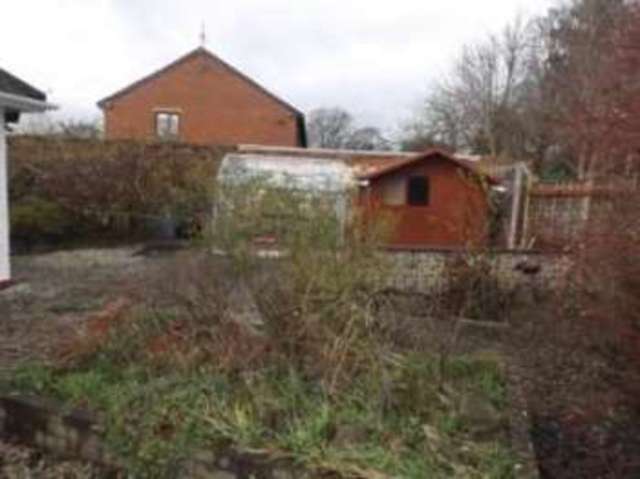Property description
Three bedrooms, one en-suite, one bathroom bungalow/chalet, constructed in approximately 1950 and features two reception rooms. Driveway, detached double garage and set on a generous corner plot. Planning permission to build a further property on the plot subject to building regulations. Beautifully presented throughout with many extra special features. Fabulous kitchen with double Belfast sink and range cooker.
Beautifully presented throughout
Fabulous kitchen/diner
Set on a generous corner plot
Ideal family home
Planning permission to build a further property
Early viewing essential
| Porch | UPVC front double glazed doors. Double glazed uPVC windows facing the front. Tiled flooring, ceiling light.
|
| Entrance Hall | Wooden front door. Single glazed windows with obscure glass facing the front. Radiator, laminate flooring, ceiling light.
|
| Kitchen | 16'10" x 13' (5.13m x 3.96m). UPVC double glazed door, opening onto the garden. Triple aspect double glazed uPVC windows facing the front, side and rear. Radiator, laminate flooring, ceiling light. Wood work surface, bespoke units, double belfast style sink, space for a range oven, stainless steel extractor.
|
| Inner Hall | Radiator, laminate flooring, ceiling light.
|
| En-suite | 3'5" x 3'8" (1.04m x 1.12m). Laminate flooring, ceiling light. Low level WC, single enclosure shower, wash hand basin.
|
| Bedroom 2 | 11'2" x 11' (3.4m x 3.35m). Double glazed uPVC window facing the side. Radiator, carpeted flooring, ceiling light.
|
| Bedroom 3 | 8'9" x 10'11" (2.67m x 3.33m). uPVC double glazed door. Double glazed uPVC window facing the side. Radiator, carpeted flooring, ceiling light.
|
| Sun Room | 10'4" x 14'9" (3.15m x 4.5m). uPVC patio double glazed door, opening onto decking. Double glazed uPVC window overlooking the garden. Tiled flooring, wall lights.
|
| Utility | Space for washing machine.
|
| Bedroom 1 | 14'5" x 8'6" (4.4m x 2.6m). Double glazed uPVC window facing the side. Radiator, laminate and carpeted flooring, fitted wardrobes, ceiling light.
|
| External | To the front of the property there is a large driveway giving access to a double detached garage. The front garden boasts a cold water fish pond. Mature shrub borders give privacy to this generous corner plot. There are gardens to both sides laid mainly to lawn and again benefiting from mature shrubs, trees and borders. To the rear a real feature of this property is the walled garden, laid mainly to lawn and benefiting from a shed and a greenhouse. There is planning permission in place to build a further detached four bedroom dormer bungalow which would have its own access. Viewing is essential to appreciate all that this delightful property has to offer.
|
| Lounge | 14'6" x 13' (4.42m x 3.96m). Double glazed uPVC window facing the front and side. Radiator and gas fire, carpeted flooring, ceiling light.
|
| Bathroom | 5'8" x 7'5" (1.73m x 2.26m). Double glazed uPVC window facing the side. Radiator, laminate flooring, tiled walls, ceiling light. Low level WC, panelled bath, shower enclosure, wash hand basin.
|

Image of backyard