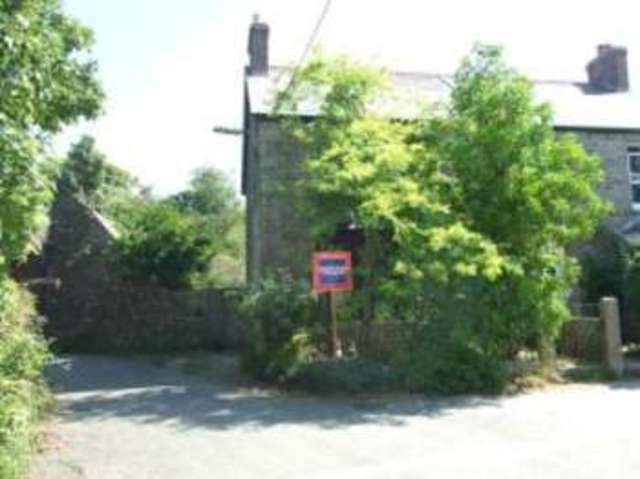Property description
Stratton Creber are pleased to offer this three bedroom semi detached Victorian style property which is situated in this popular village location. The property briefly comprises lounge, separate dining room and kitchen. Whilst to the first floor there are three bedrooms and a feature bathroom. Gardens are situated to both front and rear, the property is double glazed (where stated) and warmed by an oil fired central heating system. Considering the demand for such properties within this popular location, we would recommend that an early appointment is made to view.
An exceptional home with a very interesting mixture of period and modern features.
3 Bedrooms
Entrance Vestibule
Lounge
Dining Room
Kitchen
Sun Lounge
Bathroom
Garden
| . | Double glazed front door to:
|
| Entrance Vestibule | A most attractive Victorian tiled floor, stairs to first floor, doors to lounge and dining room and radiator.
|
| Lounge | 16' x 13'11\" (4.88m x 4.24m). Double glazed bay window to front, radiator, open fire feature Victorian fireplace, decorative coving and telephone point.
|
| Dining Room | 12'4\" x 12'4\" (3.76m x 3.76m). Feature fireplace, radiators, built-in cupboards either side with display shelving and doorway through to:
|
| Kitchen | 4.98 x 9'11\" (4.98 x 3.02m). Base units, porcelain double sink, space for fridge, built in oven with ceramic hob above, two tiled walls, double glazed door to garden and window to rear garden.
|
| Sun Lounge | 5'7\" x 13'5\" (1.7m x 4.1m). Double glazed door to garden, doorway to utility room ,space for washing machine, pedestal wash hand basin and low level WC.
|
| Bedroom | 12'6\" x 10'3\" (3.8m x 3.12m). Double glazed window to rear garden, coving ceiling and radiator.
|
| Bedroom | 14'2\" x 10'8\" (4.32m x 3.25m). Double glazed window to front aspect, coving ceiling and radiator.
|
| Bedroom | 7'11\" x 10'9\" (2.41m x 3.28m). Double glazed window to front garden, coving ceiling and radiator.
|
| Bathroom | 10'2\" x 10'7\" (3.1m x 3.23m). Fitted with free standing bath, low level WC, separate shower cubicle, pedestal hand basin, tiled walls, windows to rear gardens, wooden floor and radiator.
|
| Garden | The rear garden is a gardeners garden, it would suit writers and artists alike with a studio with power and light connected. This is a garden with an abundance of character features.
|

Image of house front
Image of kitchen
Image of bathroom
Image of living room
Image of outdoor landscaping