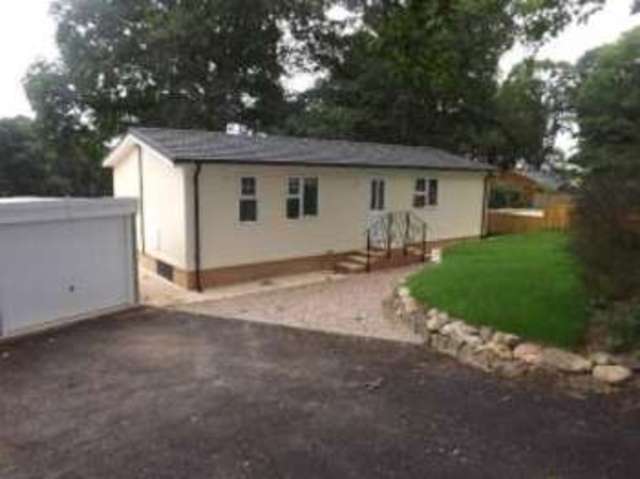Property description
A stunning brand new bungalow that is situated in the sought after Pathfinder Village, on the outskirts of Exeter. The park home is a Wessex style and it benefits from a lounge/diner, a fantastic kitchen with integrated appliances, a utility room, two double bedrooms, an en-suite, a family bathroom, gas central heating, a garage and enclosed gardens. Please note the landscaping around the home will be finished within the next four weeks.
� TWO BEDROOMS � LOUNGE/DINING ROOM � KITCHEN � UTILITY ROOM � BATHROOM � WALK-IN DRESSING ROOM � EN SUITE � DRIVEWAY AND GARAGE| Entrance Hallway | Double glazed door to front aspect, storage cupboard, radiator, loft access point and doors giving access to:
|
| Lounge/Dining Room | 18'11" (5.77m) x 19'3" (5.86m) overall measurements. Two double glazed windows to front aspect, two double glazed windows to side aspect, two radiators, feature wall mounted electric fire and door giving access to:
|
| Kitchen | 10' x 7'7" (3.05m x 2.31m). Range of matching floor and wall mounted kitchen units with rolled top work surfaces and drawer units, inset stainless steel sink with drainer and mixer tap over, integral fridge/freezer, integral electric oven, inset four ring gas hob with extractor and light over, double glazed window to the rear aspect and door giving access to:
|
| Utility Room | 9'5" x 5'3" (2.87m x 1.6m). Double glazed stable door to rear aspect, integral washer/dryer, wall mounted heated towel rail and door giving access back to hallway.
|
| Bathroom | 6'6" x 5'6" (1.98m x 1.68m). Three piece suite comprising panelled bath, low level WC and wall mounted wash hand basin, obscured double glazed window to rear aspect and heated towel rail.
|
| Bedroom Two | 9'4" x 10'4" (2.84m x 3.15m). Double glazed window to the front aspect, radiator, buit-in wardrobe and built-in dressing table.
|
| Bedroom One | 9'9" x 10'10" (2.97m x 3.3m). Double glazed window to front aspect, radiator and door to:
|
| Walk-In Dressing Room | Radiator, shelving for storage and door giving access to:
|
| En Suite | Three piece suite comprising double shower unit, low level WC and wall mounted wash hand basin, fitted towel rail and obscured double glazed window to rear aspect.
|
| OUTSIDE | Driveway leading to the garage with up and over door. There is a pathway leading round the entirety of the property. The remaining gardens are laid to lawn. There are outside power sockets and outside taps.
|

Image of house front
Image of living room
Image of bathroom
Image of kitchen
Image of bedroom