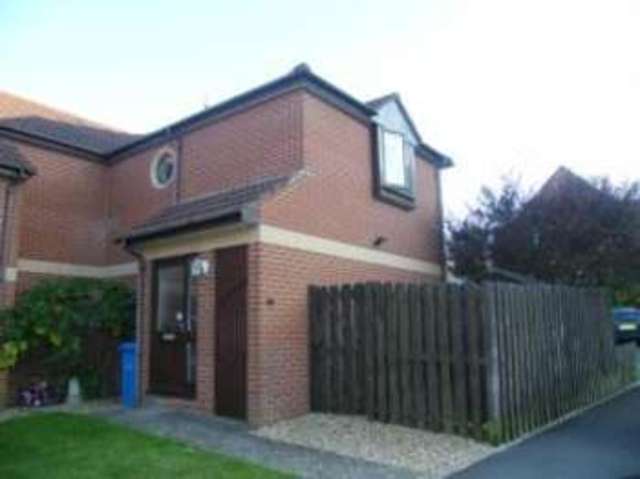Property description
Palmer Snell are delighted to offer for sale this one bedroom end of terrace property situated in a quiet cul-de-sac location.
The property comprises of open and airy entrance through to porch, door leading through to lounge/diner, modern kitchen,
family bathroom and generous size master bedroom which also has built-in wardrobes.
Further benefits include gas fire central heating, spacious storage cupboard, enclosed garden housing garden shed and parking.
The property is situated close to local amenities and direct bus routes. With in approximately a three mile radius of the property there are two Tesco and one Sainsbury's superstores as well as a local one stop, Tesco express and Branksome train station.
Freehold Property
End of Terrace
One Genours Sized Master Bedroom with Built-in Wardrobes
Fully Fitted Kitchen
Lounge/Diner
Entrance Porch
Family Bathroom
Garden
Parking
| Entrance | Via wooden door with obscured glass window through to porch.
|
| Porch | With single panelled radiator and coved and textured ceiling with ceiling light point.
|
| Lounge/Diner | 13'10" (4.22m) narrowing 9'8" (2.95m) x 14'6" (4.42m). Telephone point, TV point, stairs leading to first floor landing, coved and textured ceiling with ceiling light point, window to rear aspect, power points, door to storage cupboard and door to:
|
| Kitchen | 7'9" x 6'11" (2.36m x 2.1m). Range of wall and base units with roll edge work surfaces and splashback tiles, integrated four ring gas hob with extractor above and oven below, coved and textured ceiling with ceiling light point, window to rear aspect, partially tiled walls, tiled floors, stainless steel single drainer sink with swan neck mixer tap, plumbing for washing machine, power points and space for free standing fridge/freezer.
|
| Landing | Circular window to front aspect, coved and textured ceiling with ceiling light point and doors to:
|
| Bedroom One | 12'4" (3.76m) minus wardrobe space x 7'1" (2.16m). Window to side aspect, power points, TV point, built-in wardrobes, coved and textured ceiling with ceiling light points and single panelled radiator.
|
| Bathroom | 7'10" x 6'6" (2.39m x 1.98m). Door leading to storage cupboard, coved and textured ceiling with ceiling light point, low level WC, panelled bath with electric shower above, fully tiled walls, window with obscured glass to rear aspect, wall mounted mirror fronted medicine cabinet, wall mounted hand towel rail and access to loft via wooden hatch.
|
| Outside | Pebbled area, wooden door leading to bin store, garden gate leading to the side garden which is shingled and houses a garden shed and a further gate leading to further garden area enclosed by wooden fencing, trees and shrubs. Parking is free for as and when.
|

Image of house front
Image of living room
Image of living room
Image of kitchen
Image of bathroom