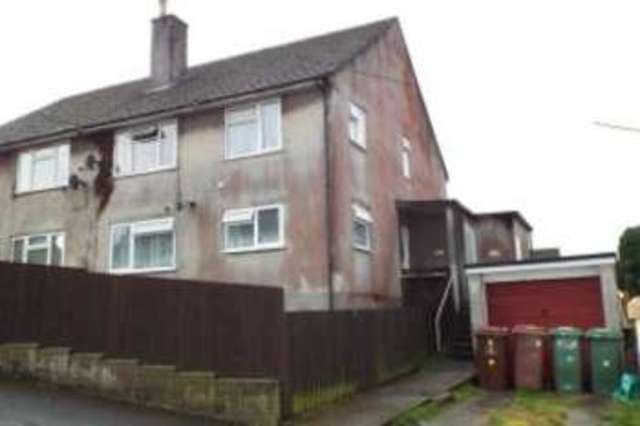Property description
GUIDE £120,000 TO £130,000 A MUST SEE
Delightful ground floor flat situated in the village of Oreston having the added benefit of a garage and driveway.
The property comprises entrance hallway, study, hobbies room, newly fitted kitchen and bathroom, 2 double bedrooms. Gas central heating and uPVC double glazing. Front garden, driveway and garage.
Entrance Hallway, Hobbies Room.
Kitchen, Lounge, Study.
2 Double Bedrooms,
Newly Fitted Bathroom, GCH and DG.
Garage with Driveway and Garden.
| Entrance Via | uPVC double glazed door through to entrance hallway.
|
| Entrance Hallway | Smooth ceiling and ceiling light point, built in cupboard & radiator. Laminate flooring.
|
| Hobbies Room | 15'11\" ( max) x 4'9\" (4.85m ( max) x 1.45m). uPVC double glazed window to the side. Smooth ceiling and ceiling light point. Radiator.
|
| Kitchen | 5'10\" x 13'9\" (1.78m x 4.2m). Range of wall and base units with roll top work surfaces and tiled splash backs. Built in fridge/freezer, built in oven with five ring gas hob & extractor hood over. Built in dish washer, ceramic single sink & drainer, space and plumbing for washing machine, uPVC double glazed window to the rear aspect. Built in storage cupboard.
|
| Lounge | 17'8\" (max) x 11'9\" (5.38m (max) x 3.58m). uPVC double glazed window to the front, ceiling light point, television aerial point.
|
| Study | 6'4\" x 7'4\" (1.93m x 2.24m). Smooth ceiling and ceiling light point and radiator. (Please note this area has been partitioned off to make another room but it could easily be put back to make a large lounge/diner)
|
| Bedroom One | 12'11\" x 10'4\" (3.94m x 3.15m). uPVC double glazed window to the front & uPVC double glazed window to the side. Textured ceiling, ceiling light point. Built in cupboard. Radiator.
|
| Bedroom Two | 6'11\" x 10'5\" (2.1m x 3.18m). uPVC double glazed window to the rear. Smooth ceiling and ceiling light point, radiator.
|
| Bathroom | Newly fitted suite comprising of bath with shower over and glass shower screen. Pedestal wash hand basin, low level WC. Heated towel rail. Tiled splash backs. uPVC double glazed patterned glass window to the rear.
|
| Front Garden: | To the front of the property there is an enclosed laid to lawn garden. A driveway and garage.
|

Image of house front
Image of kitchen
Image of living room
Image of bathroom
Image of kids room