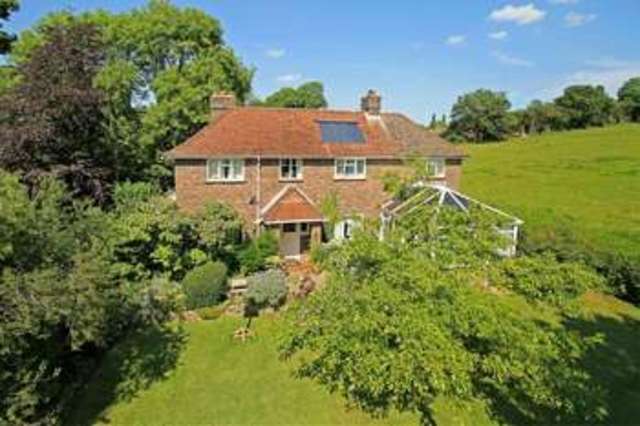Property description
A beautifully positioned four bedroom detached 1930's home occupying gardens and grounds of ¾'s of an acre adjoining the Ashdown Forest. The property comprises of in brief on the ground floor; a covered entrance, an entrance hallway with staircase rising to the first floor, a kitchen/breakfast room with integrated dishwasher and ceramic hob, a separate cloakroom, a double sitting room with attractive fireplace, a snug, a separate conservatory and a dining room with an attractive cast iron fireplace. From the entrance hallway a staircase rises to a part galleried first floor landing, bedroom 1 with extensive range of built-in wardrobes, enjoying fine views over the gardens and neighbouring paddock, three further good sized bedrooms, a family bathroom and a separate WC. Outside the property is approached by a five bar gate and gravel driveway which in turn leads to a detached double garage, the gardens are a particular feature with a sandstone terrace adjoining one side of the property with an inner courtyard, coal bunker and outhouse. The remainder of the gardens surround the property on all sides and are laid to level lawns hosting a wide variety of mature shrubbery and plant specimens. EPC band D.

Image of outside look
Image of living room
Image of front lawn
Image of living room
Image of kitchen
Image of dining room
Image of front lawn
Image of dining room
Image of conservatory/sun room
Image of living room
Image of house front
Image of bedroom
Image of bathroom
Image of bedroom
Image of bedroom